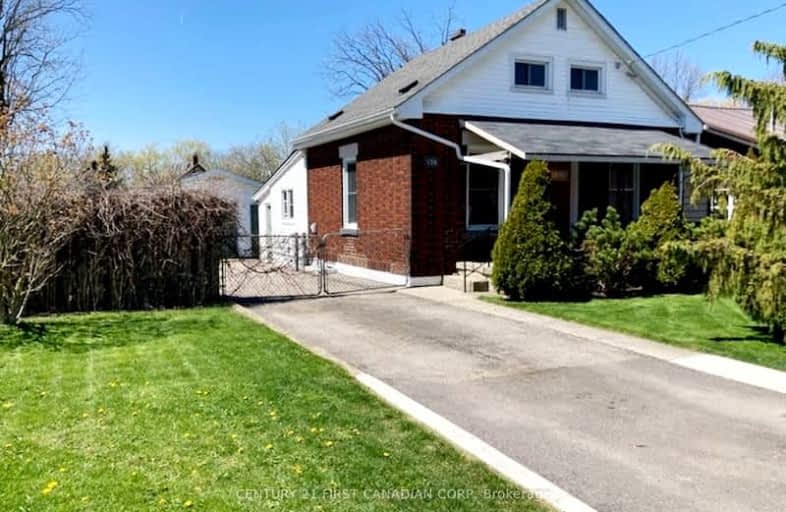Somewhat Walkable
- Some errands can be accomplished on foot.
68
/100
Good Transit
- Some errands can be accomplished by public transportation.
50
/100
Bikeable
- Some errands can be accomplished on bike.
64
/100

Robarts/Amethyst Demonstration Elementary School
Elementary: Provincial
1.81 km
St Pius X Separate School
Elementary: Catholic
1.04 km
Académie de la Tamise
Elementary: Public
1.00 km
Franklin D Roosevelt Public School
Elementary: Public
0.95 km
Prince Charles Public School
Elementary: Public
0.96 km
Princess AnneFrench Immersion Public School
Elementary: Public
1.47 km
Robarts Provincial School for the Deaf
Secondary: Provincial
1.81 km
Robarts/Amethyst Demonstration Secondary School
Secondary: Provincial
1.81 km
Thames Valley Alternative Secondary School
Secondary: Public
1.31 km
Montcalm Secondary School
Secondary: Public
3.22 km
John Paul II Catholic Secondary School
Secondary: Catholic
1.63 km
Clarke Road Secondary School
Secondary: Public
1.69 km
-
Kompan Inc
15014 Eight Mile Rd, Arva ON N0M 1C0 0.39km -
Kiwanis Park
Wavell St (Highbury & Brydges), London ON 0.92km -
Montblanc Forest Park Corp
1830 Dumont St, London ON N5W 2S1 1.2km
-
BMO Bank of Montreal
1551 Dundas St, London ON N5W 5Y5 0.38km -
Scotiabank
1880 Dundas St, London ON N5W 3G2 1.26km -
RBC Royal Bank ATM
1900 Dundas St, London ON N5W 3G4 1.36km














