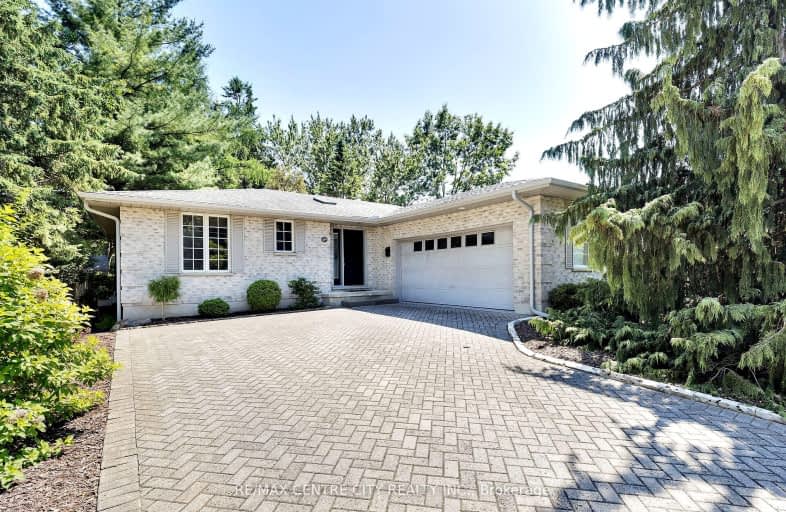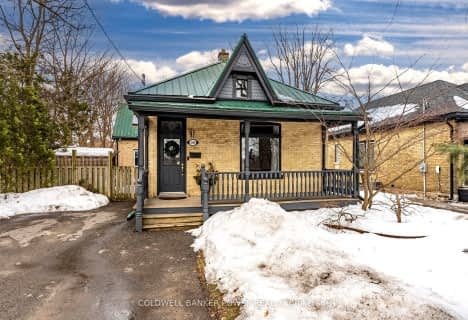Very Walkable
- Most errands can be accomplished on foot.
74
/100
Good Transit
- Some errands can be accomplished by public transportation.
60
/100
Bikeable
- Some errands can be accomplished on bike.
66
/100

St Michael
Elementary: Catholic
0.24 km
Knollwood Park Public School
Elementary: Public
1.37 km
St Georges Public School
Elementary: Public
0.49 km
Northbrae Public School
Elementary: Public
1.59 km
Ryerson Public School
Elementary: Public
0.59 km
Lord Roberts Public School
Elementary: Public
1.25 km
École secondaire Gabriel-Dumont
Secondary: Public
1.83 km
École secondaire catholique École secondaire Monseigneur-Bruyère
Secondary: Catholic
1.81 km
London Central Secondary School
Secondary: Public
1.49 km
Catholic Central High School
Secondary: Catholic
1.71 km
A B Lucas Secondary School
Secondary: Public
3.44 km
H B Beal Secondary School
Secondary: Public
1.86 km
-
Doidge Park
269 Cheapside St (at Wellington St.), London ON 0.8km -
Piccadilly Park
Waterloo St (btwn Kenneth & Pall Mall), London ON 0.84km -
Gibbons Park
London ON 1.21km
-
Manulife Financial
633 Colborne St, London ON N6B 2V3 0.95km -
HODL Bitcoin ATM - Students Variety
699 Richmond St, London ON N6A 5M1 1.11km -
RBC Royal Bank
621 Huron St (at Adelaide St.), London ON N5Y 4J7 1.13km













