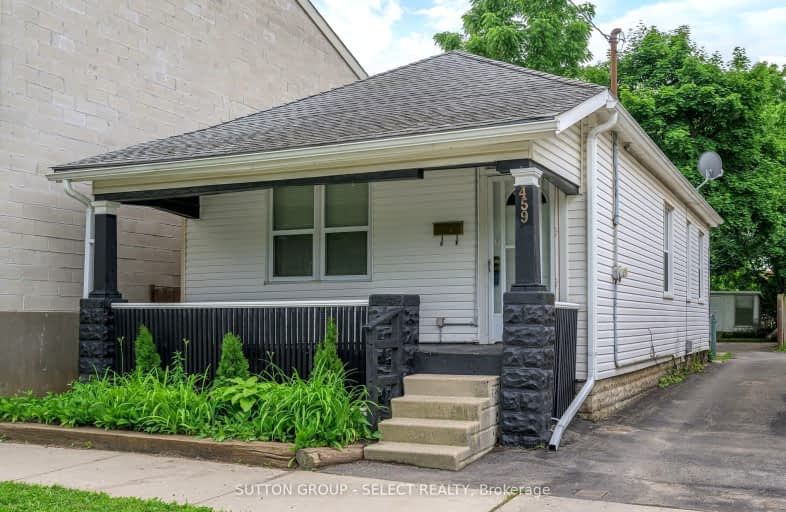Very Walkable
- Most errands can be accomplished on foot.
81
/100
Good Transit
- Some errands can be accomplished by public transportation.
61
/100
Very Bikeable
- Most errands can be accomplished on bike.
84
/100

Holy Rosary Separate School
Elementary: Catholic
1.25 km
Aberdeen Public School
Elementary: Public
0.49 km
St Mary School
Elementary: Catholic
1.23 km
Tecumseh Public School
Elementary: Public
1.16 km
Lester B Pearson School for the Arts
Elementary: Public
1.14 km
St. John French Immersion School
Elementary: Catholic
0.13 km
G A Wheable Secondary School
Secondary: Public
1.21 km
B Davison Secondary School Secondary School
Secondary: Public
1.03 km
London South Collegiate Institute
Secondary: Public
1.24 km
London Central Secondary School
Secondary: Public
1.60 km
Catholic Central High School
Secondary: Catholic
1.24 km
H B Beal Secondary School
Secondary: Public
1.12 km
-
Maitland Park
London ON 0.27km -
Watson Park
0.45km -
Grand Wood Park
0.89km
-
Polish London Credit Union Ltd
383 Horton St E, London ON N6B 1L6 0.6km -
CIBC
355 Wellington St (in Citi Plaza), London ON N6A 3N7 1.24km -
Business Development Bank of Canada
380 Wellington St, London ON N6A 5B5 1.28km














