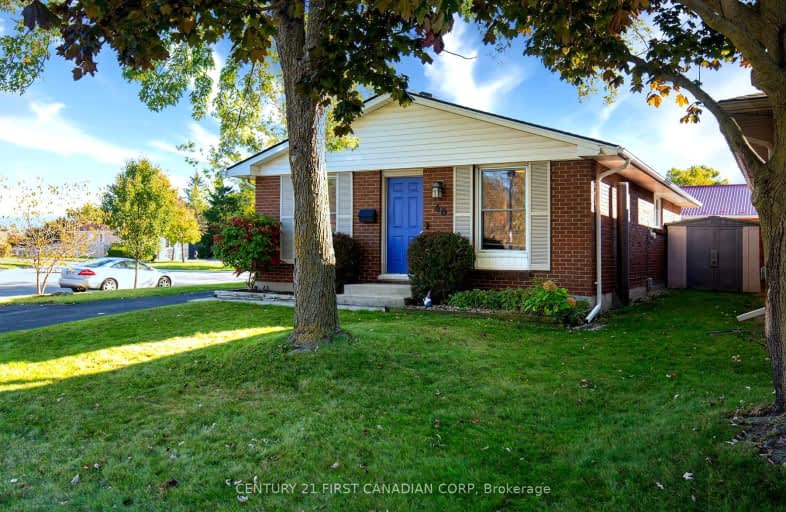Very Walkable
- Most errands can be accomplished on foot.
73
/100
Good Transit
- Some errands can be accomplished by public transportation.
51
/100
Somewhat Bikeable
- Most errands require a car.
48
/100

Nicholas Wilson Public School
Elementary: Public
1.22 km
Rick Hansen Public School
Elementary: Public
1.21 km
Wilton Grove Public School
Elementary: Public
1.86 km
Sir Arthur Carty Separate School
Elementary: Catholic
1.61 km
St Anthony Catholic French Immersion School
Elementary: Catholic
1.00 km
White Oaks Public School
Elementary: Public
0.89 km
G A Wheable Secondary School
Secondary: Public
4.77 km
B Davison Secondary School Secondary School
Secondary: Public
5.43 km
London South Collegiate Institute
Secondary: Public
4.76 km
Regina Mundi College
Secondary: Catholic
4.24 km
Sir Wilfrid Laurier Secondary School
Secondary: Public
2.42 km
H B Beal Secondary School
Secondary: Public
6.56 km
-
Nicholas Wilson Park
Ontario 1.61km -
Ashley Oaks Public School
Ontario 1.8km -
Winblest Park
1.85km
-
BMO Bank of Montreal
1390 Wellington Rd, London ON N6E 1M5 0.71km -
BMO Bank of Montreal
643 Commissioners Rd E, London ON N6C 2T9 3.19km -
BMO Bank of Montreal
395 Wellington Rd, London ON N6C 5Z6 3.47km














