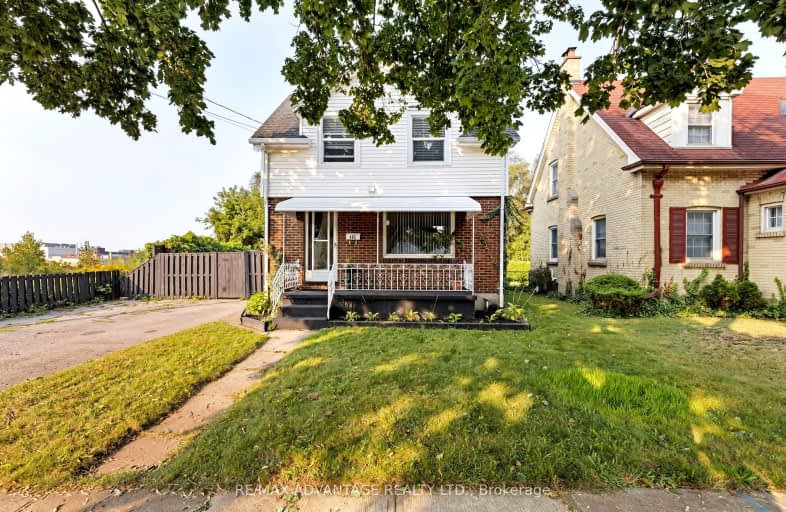Somewhat Walkable
- Some errands can be accomplished on foot.
60
/100
Good Transit
- Some errands can be accomplished by public transportation.
52
/100
Bikeable
- Some errands can be accomplished on bike.
53
/100

Robarts Provincial School for the Deaf
Elementary: Provincial
1.66 km
Robarts/Amethyst Demonstration Elementary School
Elementary: Provincial
1.66 km
Blessed Sacrament Separate School
Elementary: Catholic
1.05 km
East Carling Public School
Elementary: Public
1.23 km
Académie de la Tamise
Elementary: Public
0.55 km
Sir John A Macdonald Public School
Elementary: Public
1.63 km
Robarts Provincial School for the Deaf
Secondary: Provincial
1.66 km
Robarts/Amethyst Demonstration Secondary School
Secondary: Provincial
1.66 km
Thames Valley Alternative Secondary School
Secondary: Public
0.28 km
B Davison Secondary School Secondary School
Secondary: Public
2.38 km
John Paul II Catholic Secondary School
Secondary: Catholic
1.42 km
H B Beal Secondary School
Secondary: Public
2.31 km
-
McCormick Park
Curry St, London ON 0.6km -
Mornington Park
High Holborn St (btwn Mornington & Oxford St. E.), London ON 0.95km -
Kiwanis Park
Wavell St (Highbury & Brydges), London ON 1.64km
-
BMO Bank of Montreal
1299 Oxford St E, London ON N5Y 4W5 0.98km -
HSBC ATM
450 Highbury Ave N, London ON N5W 5L2 1.4km -
Scotiabank
1140 Highbury Ave N, London ON N5Y 4W1 1.8km














