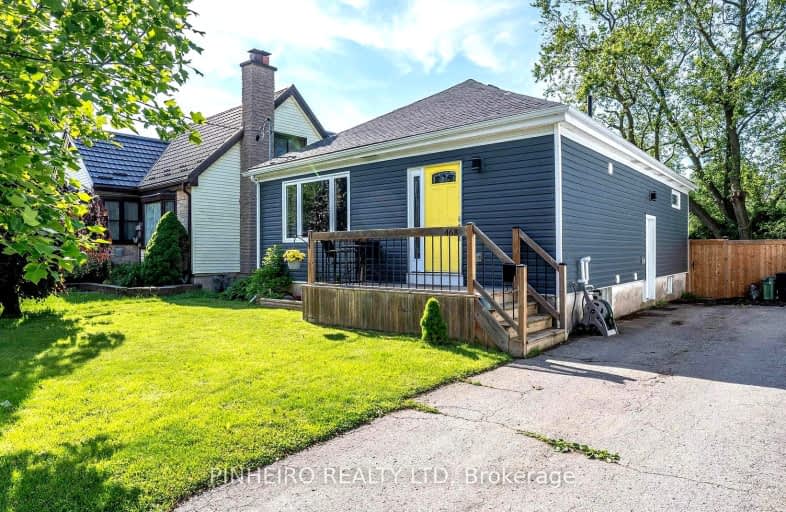Very Walkable
- Most errands can be accomplished on foot.
71
/100
Good Transit
- Some errands can be accomplished by public transportation.
53
/100
Bikeable
- Some errands can be accomplished on bike.
57
/100

Robarts/Amethyst Demonstration Elementary School
Elementary: Provincial
1.35 km
Blessed Sacrament Separate School
Elementary: Catholic
0.30 km
Knollwood Park Public School
Elementary: Public
1.10 km
East Carling Public School
Elementary: Public
0.47 km
Lord Elgin Public School
Elementary: Public
1.34 km
Sir John A Macdonald Public School
Elementary: Public
0.98 km
Robarts Provincial School for the Deaf
Secondary: Provincial
1.35 km
Robarts/Amethyst Demonstration Secondary School
Secondary: Provincial
1.35 km
École secondaire Gabriel-Dumont
Secondary: Public
1.87 km
École secondaire catholique École secondaire Monseigneur-Bruyère
Secondary: Catholic
1.87 km
Thames Valley Alternative Secondary School
Secondary: Public
1.08 km
John Paul II Catholic Secondary School
Secondary: Catholic
1.18 km
-
Genevive Park
at Victoria Dr., London ON 1.43km -
Ed Blake Park
Barker St (btwn Huron & Kipps Lane), London ON 2.27km -
Silverwood Park
London ON 2.29km
-
CIBC
1299 Oxford St E (in Oxbury Mall), London ON N5Y 4W5 0.72km -
TD Bank Financial Group
1314 Huron St (at Highbury Ave), London ON N5Y 4V2 1.94km -
BMO Bank of Montreal
295 Rectory St, London ON N5Z 0A3 2km














