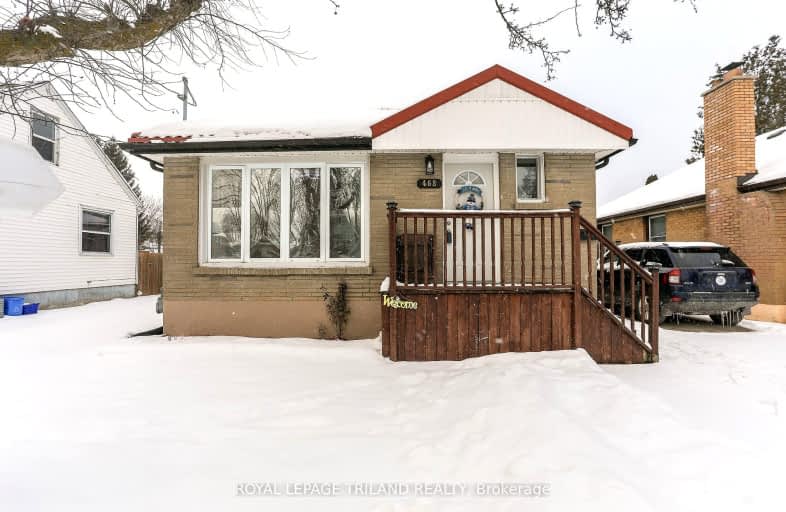Somewhat Walkable
- Most errands can be accomplished on foot.
70
/100
Good Transit
- Some errands can be accomplished by public transportation.
54
/100
Bikeable
- Some errands can be accomplished on bike.
57
/100

Robarts/Amethyst Demonstration Elementary School
Elementary: Provincial
1.41 km
Blessed Sacrament Separate School
Elementary: Catholic
0.39 km
Knollwood Park Public School
Elementary: Public
1.17 km
East Carling Public School
Elementary: Public
0.52 km
Lord Elgin Public School
Elementary: Public
1.43 km
Sir John A Macdonald Public School
Elementary: Public
1.06 km
Robarts Provincial School for the Deaf
Secondary: Provincial
1.41 km
Robarts/Amethyst Demonstration Secondary School
Secondary: Provincial
1.41 km
École secondaire Gabriel-Dumont
Secondary: Public
1.96 km
École secondaire catholique École secondaire Monseigneur-Bruyère
Secondary: Catholic
1.96 km
Thames Valley Alternative Secondary School
Secondary: Public
1.00 km
John Paul II Catholic Secondary School
Secondary: Catholic
1.23 km
-
Mornington Park
High Holborn St (btwn Mornington & Oxford St. E.), London ON 0.33km -
583 Park
0.47km -
Boyle Park
0.55km
-
Scotiabank
1140 Highbury Ave N, London ON N5Y 4W1 1.42km -
TD Bank Financial Group
745 York St, London ON N5W 2S6 1.77km -
Scotiabank
1250 Highbury Ave N (at Huron St.), London ON N5Y 6M7 1.77km














