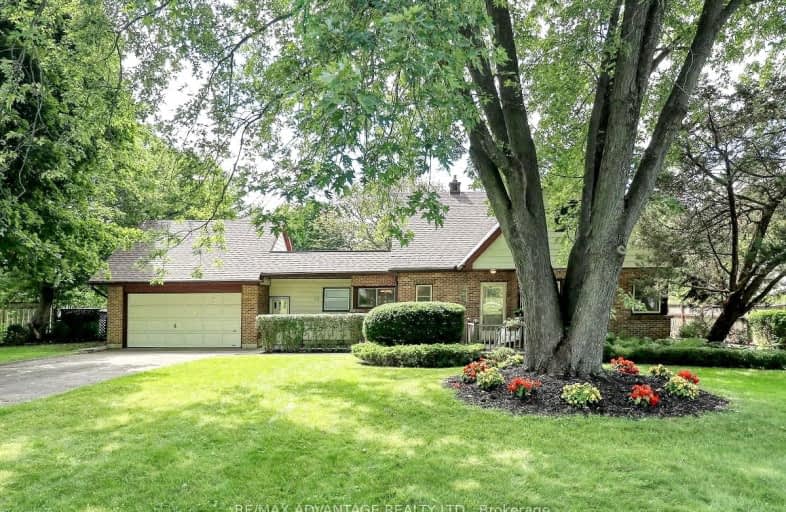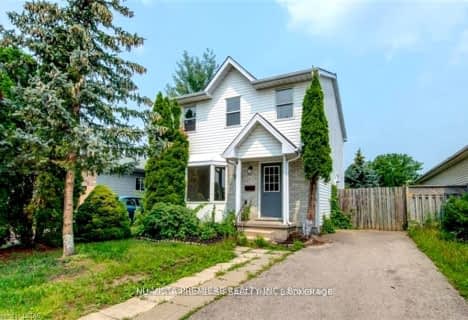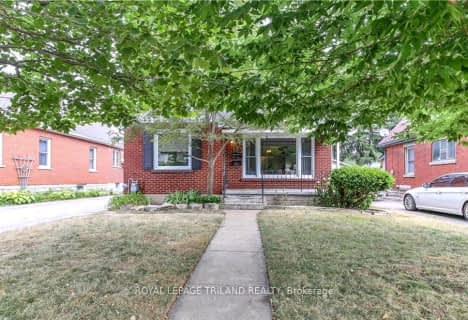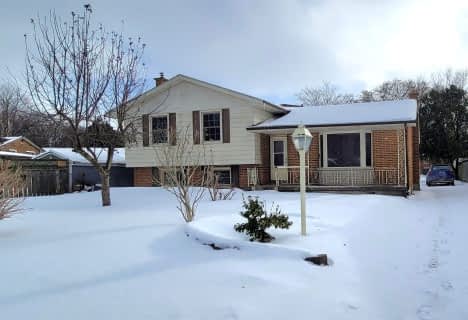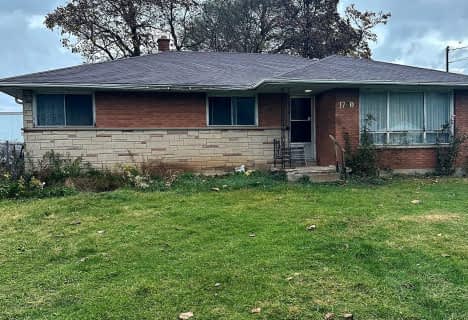Somewhat Walkable
- Some errands can be accomplished on foot.
54
/100
Good Transit
- Some errands can be accomplished by public transportation.
51
/100
Somewhat Bikeable
- Most errands require a car.
48
/100

St Pius X Separate School
Elementary: Catholic
1.99 km
St Robert Separate School
Elementary: Catholic
1.47 km
Bonaventure Meadows Public School
Elementary: Public
1.33 km
Princess AnneFrench Immersion Public School
Elementary: Public
1.99 km
John P Robarts Public School
Elementary: Public
2.27 km
Lord Nelson Public School
Elementary: Public
1.08 km
Robarts Provincial School for the Deaf
Secondary: Provincial
3.06 km
Robarts/Amethyst Demonstration Secondary School
Secondary: Provincial
3.06 km
Thames Valley Alternative Secondary School
Secondary: Public
3.18 km
Montcalm Secondary School
Secondary: Public
4.08 km
John Paul II Catholic Secondary School
Secondary: Catholic
3.00 km
Clarke Road Secondary School
Secondary: Public
0.97 km
-
HODL Bitcoin ATM - Harry's Mini Mart
1920 Dundas St, London ON N5V 3P1 0.43km -
TD Bank Financial Group
1920 Dundas St, London ON N5V 3P1 0.49km -
TD Canada Trust Branch and ATM
1920 Dundas St, London ON N5V 3P1 0.49km
