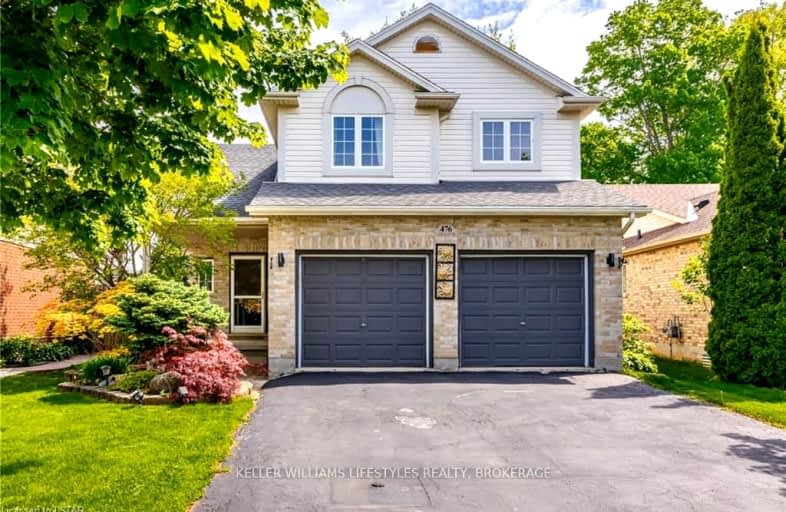Car-Dependent
- Most errands require a car.
40
/100
Some Transit
- Most errands require a car.
25
/100
Somewhat Bikeable
- Most errands require a car.
34
/100

St Bernadette Separate School
Elementary: Catholic
2.86 km
St Sebastian Separate School
Elementary: Catholic
2.84 km
Fairmont Public School
Elementary: Public
2.52 km
École élémentaire catholique Saint-Jean-de-Brébeuf
Elementary: Catholic
0.28 km
Tweedsmuir Public School
Elementary: Public
2.67 km
Glen Cairn Public School
Elementary: Public
2.55 km
G A Wheable Secondary School
Secondary: Public
4.14 km
Thames Valley Alternative Secondary School
Secondary: Public
5.21 km
B Davison Secondary School Secondary School
Secondary: Public
4.45 km
John Paul II Catholic Secondary School
Secondary: Catholic
6.59 km
Sir Wilfrid Laurier Secondary School
Secondary: Public
2.95 km
Clarke Road Secondary School
Secondary: Public
4.73 km
-
City Wide Sports Park
London ON 1.01km -
River East Optimist Park
Ontario 2.01km -
Fairmont Park
London ON N5W 1N1 2.78km
-
Kim Langford Bmo Mortgage Specialist
1315 Commissioners Rd E, London ON N6M 0B8 1.25km -
TD Bank Financial Group
1086 Commissioners Rd E, London ON N5Z 4W8 2.27km -
BMO Bank of Montreal
1298 Trafalgar, London ON N5Z 1H9 3.79km














