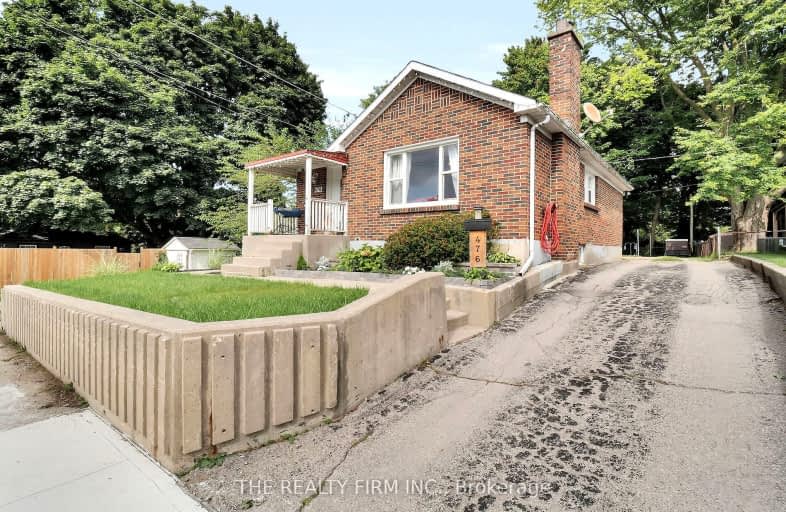Somewhat Walkable
- Some errands can be accomplished on foot.
67
/100
Some Transit
- Most errands require a car.
47
/100
Bikeable
- Some errands can be accomplished on bike.
63
/100

Holy Cross Separate School
Elementary: Catholic
1.20 km
Trafalgar Public School
Elementary: Public
1.52 km
St Pius X Separate School
Elementary: Catholic
1.29 km
Ealing Public School
Elementary: Public
1.16 km
Académie de la Tamise
Elementary: Public
0.92 km
Prince Charles Public School
Elementary: Public
1.02 km
Robarts Provincial School for the Deaf
Secondary: Provincial
2.67 km
Robarts/Amethyst Demonstration Secondary School
Secondary: Provincial
2.67 km
G A Wheable Secondary School
Secondary: Public
2.55 km
Thames Valley Alternative Secondary School
Secondary: Public
0.98 km
B Davison Secondary School Secondary School
Secondary: Public
2.08 km
John Paul II Catholic Secondary School
Secondary: Catholic
2.43 km
-
Silverwood Park
London ON 0.81km -
Kiwanis Park
Wavell St (Highbury & Brydges), London ON 0.85km -
East Lions Park
1731 Churchill Ave (Winnipeg street), London ON N5W 5P4 1.68km
-
BMO Bank of Montreal
1551 Dundas St, London ON N5W 5Y5 1.09km -
Localcoin Bitcoin ATM - Pintos Convenience
767 Hamilton Rd, London ON N5Z 1V1 1.24km -
BMO Bank of Montreal
295 Rectory St, London ON N5Z 0A3 2km














