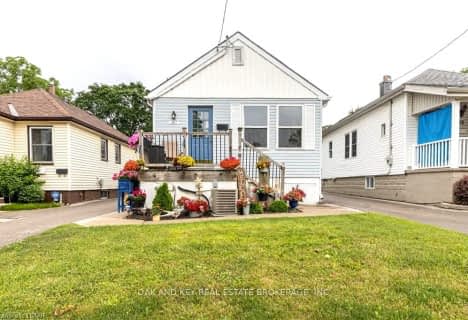
St Michael
Elementary: Catholic
0.62 km
École élémentaire catholique Monseigneur-Bruyère
Elementary: Catholic
1.24 km
St Georges Public School
Elementary: Public
1.29 km
Northbrae Public School
Elementary: Public
0.81 km
Ryerson Public School
Elementary: Public
0.73 km
Louise Arbour French Immersion Public School
Elementary: Public
0.98 km
École secondaire Gabriel-Dumont
Secondary: Public
1.26 km
École secondaire catholique École secondaire Monseigneur-Bruyère
Secondary: Catholic
1.24 km
London Central Secondary School
Secondary: Public
2.33 km
Catholic Central High School
Secondary: Catholic
2.54 km
A B Lucas Secondary School
Secondary: Public
2.59 km
H B Beal Secondary School
Secondary: Public
2.64 km







