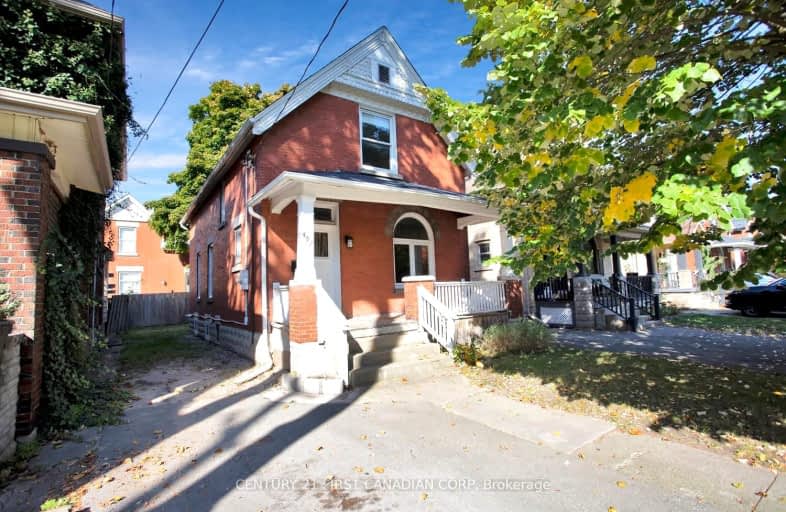Very Walkable
- Most errands can be accomplished on foot.
71
/100
Good Transit
- Some errands can be accomplished by public transportation.
59
/100
Bikeable
- Some errands can be accomplished on bike.
69
/100

St Michael
Elementary: Catholic
0.14 km
Knollwood Park Public School
Elementary: Public
1.28 km
St Georges Public School
Elementary: Public
0.60 km
Northbrae Public School
Elementary: Public
1.49 km
Ryerson Public School
Elementary: Public
0.61 km
Lord Roberts Public School
Elementary: Public
1.31 km
École secondaire Gabriel-Dumont
Secondary: Public
1.72 km
École secondaire catholique École secondaire Monseigneur-Bruyère
Secondary: Catholic
1.70 km
London Central Secondary School
Secondary: Public
1.58 km
Catholic Central High School
Secondary: Catholic
1.78 km
A B Lucas Secondary School
Secondary: Public
3.35 km
H B Beal Secondary School
Secondary: Public
1.91 km
-
McMahen Park
640 Adelaide St N (at Pallmall), London ON N6B 3K1 1.04km -
Gibbons Park
London ON 1.3km -
The Barking Deck
London ON 1.37km
-
CIBC
228 Oxford St E (Richmond Street), London ON N6A 1T7 1.04km -
TD Bank Financial Group
743 Richmond St, London ON N6A 3H2 1.11km -
Medusa
900 Oxford St E (Gammage), London ON N5Y 5A1 1.13km














