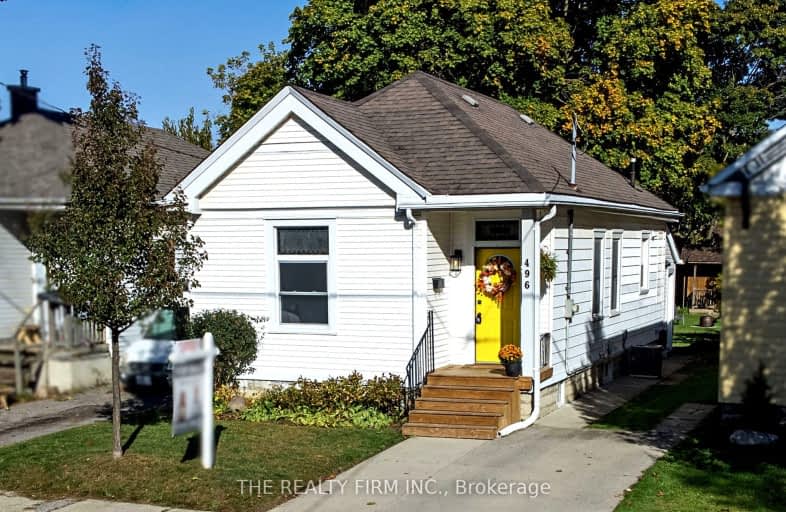
3D Walkthrough
Somewhat Walkable
- Some errands can be accomplished on foot.
66
/100
Good Transit
- Some errands can be accomplished by public transportation.
53
/100
Very Bikeable
- Most errands can be accomplished on bike.
74
/100

Trafalgar Public School
Elementary: Public
1.84 km
Blessed Sacrament Separate School
Elementary: Catholic
1.03 km
St Mary School
Elementary: Catholic
1.30 km
East Carling Public School
Elementary: Public
0.96 km
Académie de la Tamise
Elementary: Public
1.10 km
Sir John A Macdonald Public School
Elementary: Public
1.70 km
Robarts Provincial School for the Deaf
Secondary: Provincial
1.97 km
Robarts/Amethyst Demonstration Secondary School
Secondary: Provincial
1.97 km
Thames Valley Alternative Secondary School
Secondary: Public
0.79 km
B Davison Secondary School Secondary School
Secondary: Public
2.06 km
John Paul II Catholic Secondary School
Secondary: Catholic
1.76 km
H B Beal Secondary School
Secondary: Public
1.75 km
-
583 Park
0.86km -
Mornington Park
High Holborn St (btwn Mornington & Oxford St. E.), London ON 0.97km -
The Barking Deck
London ON 1.29km
-
Localcoin Bitcoin ATM - K&M Mini Mart
1165 Oxford St E, London ON N5Y 3L7 1.08km -
President's Choice Financial Pavilion and ATM
825 Oxford St E, London ON N5Y 3J8 1.27km -
Medusa
900 Oxford St E (Gammage), London ON N5Y 5A1 1.32km













