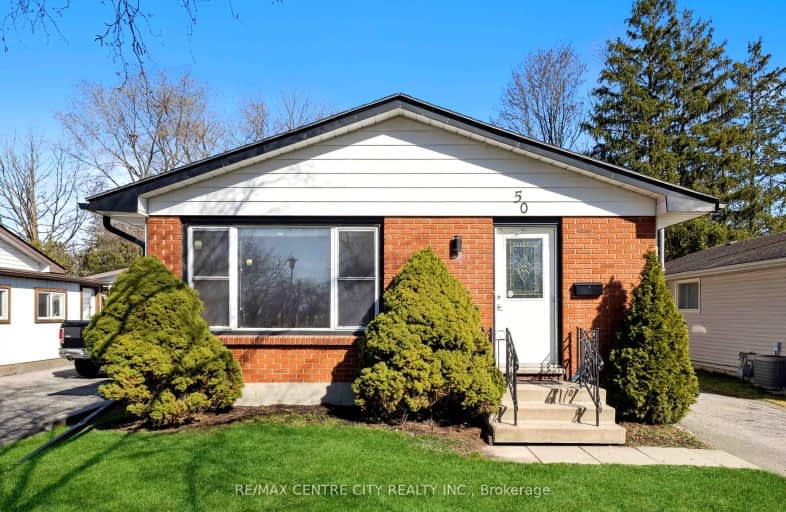Somewhat Walkable
- Some errands can be accomplished on foot.
53
/100
Good Transit
- Some errands can be accomplished by public transportation.
50
/100
Somewhat Bikeable
- Most errands require a car.
45
/100

Nicholas Wilson Public School
Elementary: Public
1.32 km
Rick Hansen Public School
Elementary: Public
1.38 km
Wilton Grove Public School
Elementary: Public
1.90 km
Sir Arthur Carty Separate School
Elementary: Catholic
1.78 km
St Anthony Catholic French Immersion School
Elementary: Catholic
1.13 km
White Oaks Public School
Elementary: Public
1.05 km
G A Wheable Secondary School
Secondary: Public
4.91 km
B Davison Secondary School Secondary School
Secondary: Public
5.57 km
London South Collegiate Institute
Secondary: Public
4.93 km
Regina Mundi College
Secondary: Catholic
4.06 km
Sir Wilfrid Laurier Secondary School
Secondary: Public
2.48 km
H B Beal Secondary School
Secondary: Public
6.71 km
-
Saturn Playground White Oaks
London ON 0.67km -
White Oaks Optimist Park
560 Bradley Ave, London ON N6E 2L7 1.24km -
Nicholas Wilson Park
Ontario 1.68km
-
BMO Bank of Montreal
1105 Wellington Rd, London ON N6E 1V4 0.47km -
RBC Royal Bank ATM
825 Wilton Grove Rd, London ON N6N 1N7 1.24km -
TD Bank Financial Group
1420 Ernest Ave, London ON N6E 2H8 1.31km














