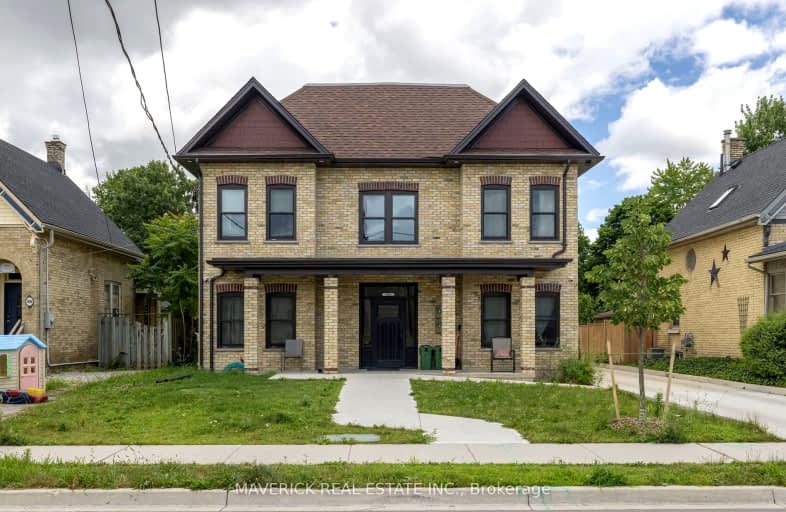Very Walkable
- Most errands can be accomplished on foot.
88
/100
Good Transit
- Some errands can be accomplished by public transportation.
55
/100
Very Bikeable
- Most errands can be accomplished on bike.
76
/100

Blessed Sacrament Separate School
Elementary: Catholic
1.55 km
Aberdeen Public School
Elementary: Public
1.32 km
Knollwood Park Public School
Elementary: Public
1.57 km
St Mary School
Elementary: Catholic
0.57 km
East Carling Public School
Elementary: Public
1.17 km
Lord Roberts Public School
Elementary: Public
1.01 km
G A Wheable Secondary School
Secondary: Public
2.46 km
Thames Valley Alternative Secondary School
Secondary: Public
1.71 km
B Davison Secondary School Secondary School
Secondary: Public
1.82 km
London Central Secondary School
Secondary: Public
1.48 km
Catholic Central High School
Secondary: Catholic
1.17 km
H B Beal Secondary School
Secondary: Public
0.87 km
-
McCormick Park
Curry St, London ON 1.23km -
Piccadilly Park
Waterloo St (btwn Kenneth & Pall Mall), London ON 1.7km -
Maitland Park
London ON 2.01km
-
TD Bank Financial Group
745 York St, London ON N5W 2S6 0.69km -
Modern Mortgage Unlimited Co
400B Central Ave, London ON N6B 2E2 1.29km -
Polish London Credit Union Ltd
383 Horton St E, London ON N6B 1L6 1.6km



