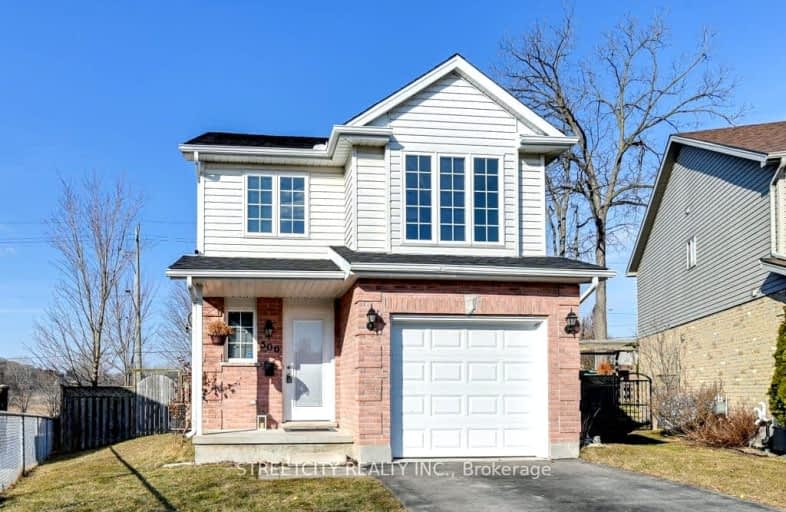Somewhat Walkable
- Some errands can be accomplished on foot.
63
/100
Some Transit
- Most errands require a car.
41
/100
Bikeable
- Some errands can be accomplished on bike.
66
/100

St. Kateri Separate School
Elementary: Catholic
2.09 km
Centennial Central School
Elementary: Public
2.04 km
St Mark
Elementary: Catholic
1.94 km
Stoneybrook Public School
Elementary: Public
1.52 km
Jack Chambers Public School
Elementary: Public
1.14 km
Stoney Creek Public School
Elementary: Public
1.41 km
École secondaire Gabriel-Dumont
Secondary: Public
3.59 km
École secondaire catholique École secondaire Monseigneur-Bruyère
Secondary: Catholic
3.59 km
Mother Teresa Catholic Secondary School
Secondary: Catholic
0.94 km
Montcalm Secondary School
Secondary: Public
3.88 km
Medway High School
Secondary: Public
2.73 km
A B Lucas Secondary School
Secondary: Public
1.34 km
-
Constitution Park
735 Grenfell Dr, London ON N5X 2C4 1.01km -
Dog Park
Adelaide St N (Windemere Ave), London ON 1.98km -
Meander Creek Park
London ON 2.64km
-
TD Bank Financial Group
608 Fanshawe Park Rd E, London ON N5X 1L1 0.81km -
TD Canada Trust Branch and ATM
2165 Richmond St, London ON N6G 3V9 2.57km -
TD Canada Trust ATM
1663 Richmond St, London ON N6G 2N3 2.72km













