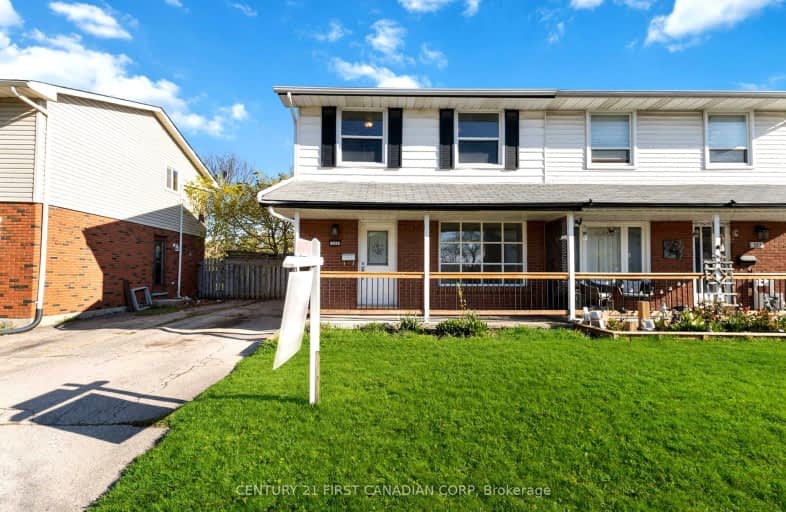Car-Dependent
- Most errands require a car.
28
/100
Some Transit
- Most errands require a car.
42
/100
Somewhat Bikeable
- Most errands require a car.
40
/100

Nicholas Wilson Public School
Elementary: Public
0.80 km
Arthur Stringer Public School
Elementary: Public
1.23 km
C C Carrothers Public School
Elementary: Public
2.75 km
St Francis School
Elementary: Catholic
0.67 km
Wilton Grove Public School
Elementary: Public
0.36 km
Glen Cairn Public School
Elementary: Public
2.18 km
G A Wheable Secondary School
Secondary: Public
3.89 km
B Davison Secondary School Secondary School
Secondary: Public
4.54 km
London South Collegiate Institute
Secondary: Public
4.51 km
Regina Mundi College
Secondary: Catholic
4.86 km
Sir Wilfrid Laurier Secondary School
Secondary: Public
0.98 km
H B Beal Secondary School
Secondary: Public
5.92 km
-
Nicholas Wilson Park
Ontario 0.52km -
Saturn Playground White Oaks
London ON 1.85km -
Caesar Dog Park
London ON 2.41km
-
HODL Bitcoin ATM - Esso
769 Southdale Rd E, London ON N6E 3B9 0.88km -
CoinFlip Bitcoin ATM
1120 Wellington Rd, London ON N6E 1M2 1.26km -
CIBC
1105 Wellington Rd (in White Oaks Mall), London ON N6E 1V4 1.55km











