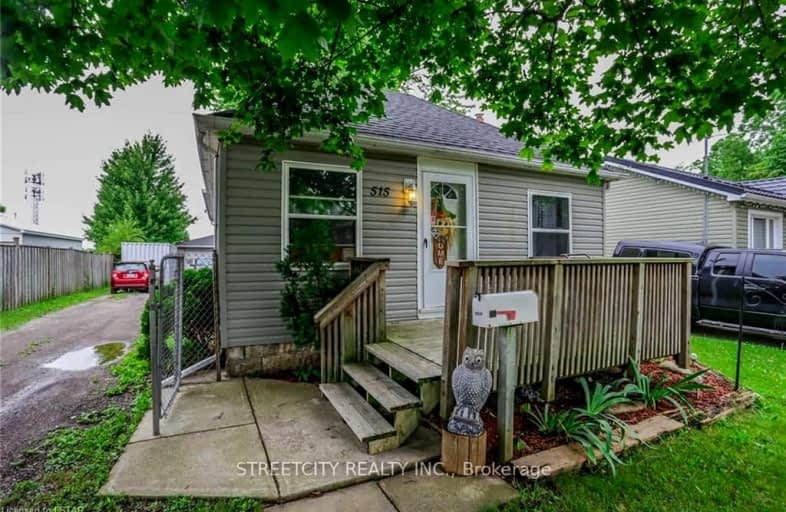Somewhat Walkable
- Some errands can be accomplished on foot.
64
/100
Good Transit
- Some errands can be accomplished by public transportation.
53
/100
Bikeable
- Some errands can be accomplished on bike.
52
/100

St Pius X Separate School
Elementary: Catholic
1.43 km
Evelyn Harrison Public School
Elementary: Public
1.97 km
Académie de la Tamise
Elementary: Public
1.63 km
Franklin D Roosevelt Public School
Elementary: Public
0.62 km
Prince Charles Public School
Elementary: Public
1.46 km
Princess AnneFrench Immersion Public School
Elementary: Public
1.75 km
Robarts Provincial School for the Deaf
Secondary: Provincial
1.84 km
Robarts/Amethyst Demonstration Secondary School
Secondary: Provincial
1.84 km
Thames Valley Alternative Secondary School
Secondary: Public
1.92 km
Montcalm Secondary School
Secondary: Public
3.09 km
John Paul II Catholic Secondary School
Secondary: Catholic
1.73 km
Clarke Road Secondary School
Secondary: Public
1.49 km














