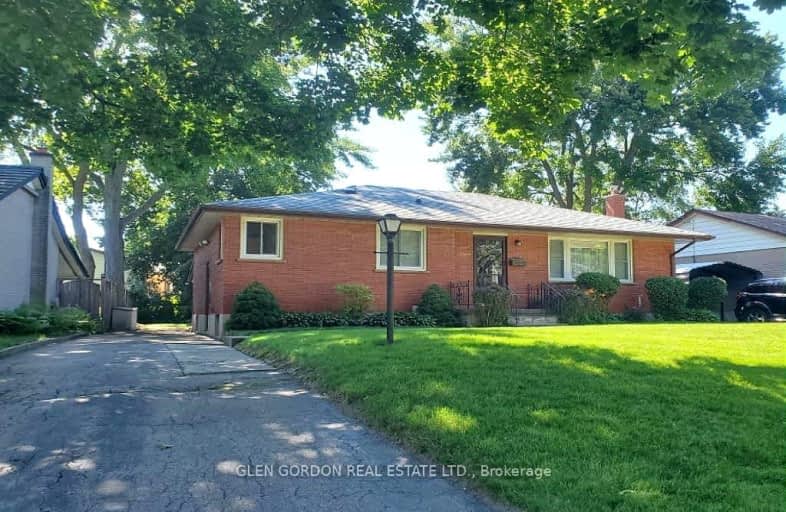Car-Dependent
- Most errands require a car.
32
/100
Some Transit
- Most errands require a car.
39
/100
Bikeable
- Some errands can be accomplished on bike.
64
/100

St Bernadette Separate School
Elementary: Catholic
0.57 km
St Pius X Separate School
Elementary: Catholic
1.49 km
St Robert Separate School
Elementary: Catholic
1.66 km
Fairmont Public School
Elementary: Public
1.01 km
Tweedsmuir Public School
Elementary: Public
0.27 km
Princess AnneFrench Immersion Public School
Elementary: Public
1.12 km
Robarts Provincial School for the Deaf
Secondary: Provincial
4.30 km
Robarts/Amethyst Demonstration Secondary School
Secondary: Provincial
4.30 km
Thames Valley Alternative Secondary School
Secondary: Public
2.99 km
B Davison Secondary School Secondary School
Secondary: Public
3.57 km
John Paul II Catholic Secondary School
Secondary: Catholic
4.09 km
Clarke Road Secondary School
Secondary: Public
2.00 km
-
Fairmont Park
London ON N5W 1N1 0.69km -
Kiwanas Park
Trafalgar St (Thorne Ave), London ON 0.83km -
Victoria Park, London, Ontario
580 Clarence St, London ON N6A 3G1 1.11km
-
Scotiabank
950 Hamilton Rd (Highbury Ave), London ON N5W 1A1 1.48km -
BMO Bank of Montreal
1298 Trafalgar, London ON N5Z 1H9 1.93km -
HSBC ATM
450 Highbury Ave N, London ON N5W 5L2 1.98km














