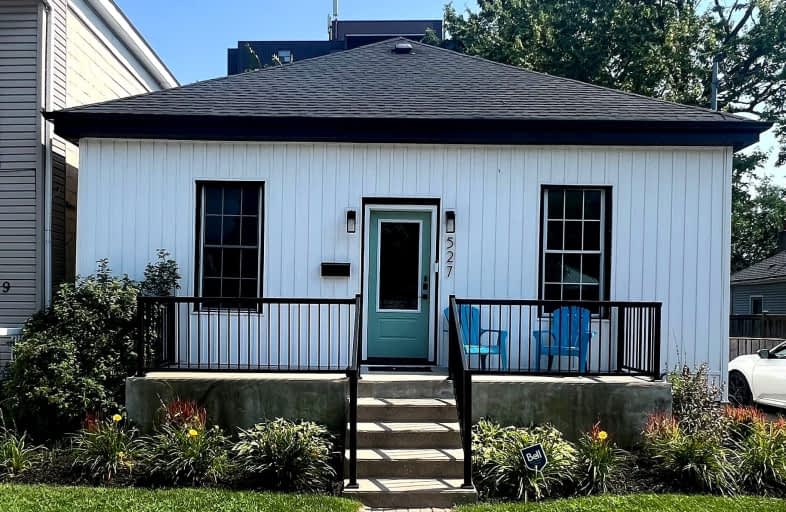Very Walkable
- Most errands can be accomplished on foot.
76
/100
Good Transit
- Some errands can be accomplished by public transportation.
61
/100
Bikeable
- Some errands can be accomplished on bike.
66
/100

St Michael
Elementary: Catholic
1.05 km
Knollwood Park Public School
Elementary: Public
1.45 km
St Mary School
Elementary: Catholic
1.20 km
St Georges Public School
Elementary: Public
0.83 km
Ryerson Public School
Elementary: Public
1.45 km
Lord Roberts Public School
Elementary: Public
0.47 km
École secondaire Gabriel-Dumont
Secondary: Public
2.26 km
École secondaire catholique École secondaire Monseigneur-Bruyère
Secondary: Catholic
2.25 km
B Davison Secondary School Secondary School
Secondary: Public
2.53 km
London Central Secondary School
Secondary: Public
0.93 km
Catholic Central High School
Secondary: Catholic
0.95 km
H B Beal Secondary School
Secondary: Public
1.00 km
-
McMahen Park
640 Adelaide St N (at Pallmall), London ON N6B 3K1 0.5km -
Piccadilly Park
Waterloo St (btwn Kenneth & Pall Mall), London ON 0.79km -
Piccadilly Grille
700 Richmond St, London ON N6A 5C7 1.12km
-
BMO Bank of Montreal
316 Oxford St E, London ON N6A 1V5 0.84km -
President's Choice Financial Pavilion and ATM
825 Oxford St E, London ON N5Y 3J8 1.05km -
TD Bank Financial Group
743 Richmond St, London ON N6A 3H2 1.19km














