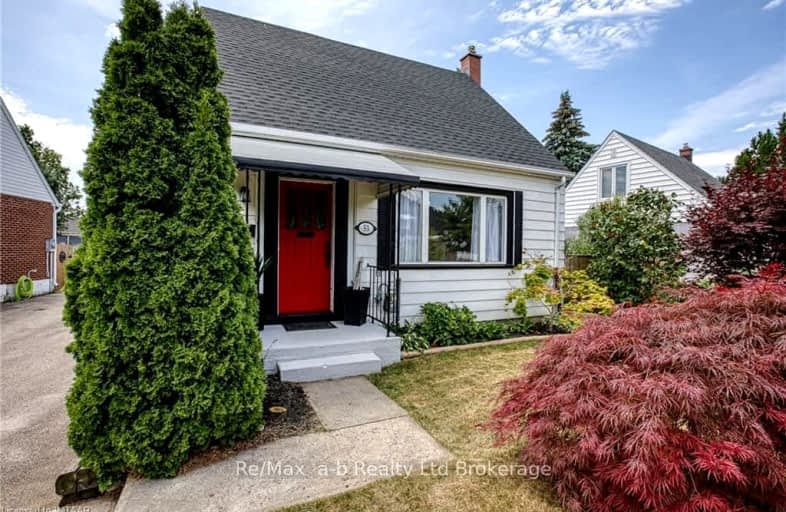Very Walkable
- Most errands can be accomplished on foot.
80
/100
Good Transit
- Some errands can be accomplished by public transportation.
56
/100
Very Bikeable
- Most errands can be accomplished on bike.
74
/100

École élémentaire Gabriel-Dumont
Elementary: Public
1.16 km
St Michael
Elementary: Catholic
1.05 km
École élémentaire catholique Monseigneur-Bruyère
Elementary: Catholic
1.15 km
Knollwood Park Public School
Elementary: Public
0.26 km
East Carling Public School
Elementary: Public
0.71 km
Lord Elgin Public School
Elementary: Public
1.11 km
École secondaire Gabriel-Dumont
Secondary: Public
1.16 km
École secondaire catholique École secondaire Monseigneur-Bruyère
Secondary: Catholic
1.15 km
John Paul II Catholic Secondary School
Secondary: Catholic
2.00 km
London Central Secondary School
Secondary: Public
2.11 km
Catholic Central High School
Secondary: Catholic
2.09 km
H B Beal Secondary School
Secondary: Public
2.00 km












