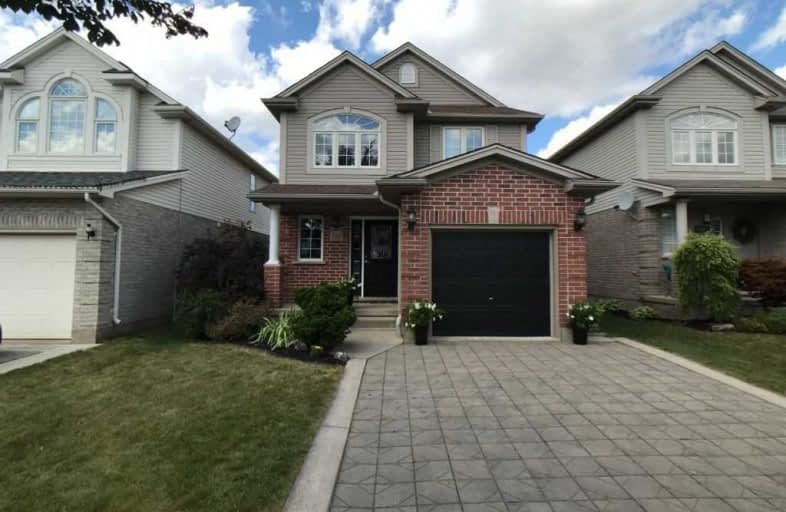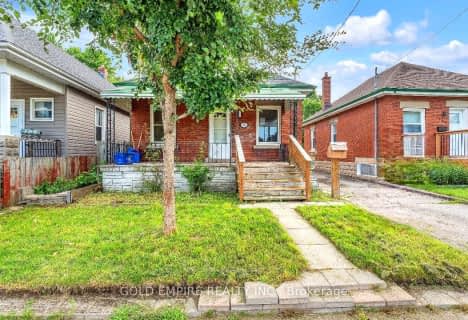
St Bernadette Separate School
Elementary: Catholic
3.14 km
Fairmont Public School
Elementary: Public
2.83 km
École élémentaire catholique Saint-Jean-de-Brébeuf
Elementary: Catholic
0.61 km
Tweedsmuir Public School
Elementary: Public
2.93 km
John P Robarts Public School
Elementary: Public
3.92 km
Glen Cairn Public School
Elementary: Public
2.83 km
G A Wheable Secondary School
Secondary: Public
4.47 km
Thames Valley Alternative Secondary School
Secondary: Public
5.53 km
B Davison Secondary School Secondary School
Secondary: Public
4.78 km
John Paul II Catholic Secondary School
Secondary: Catholic
6.90 km
Sir Wilfrid Laurier Secondary School
Secondary: Public
3.12 km
Clarke Road Secondary School
Secondary: Public
4.94 km












