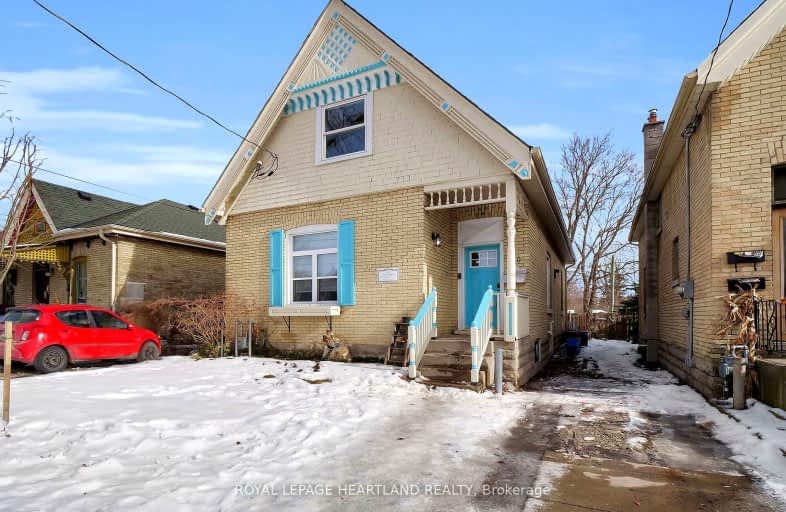
Video Tour
Very Walkable
- Most errands can be accomplished on foot.
85
/100
Good Transit
- Some errands can be accomplished by public transportation.
55
/100
Very Bikeable
- Most errands can be accomplished on bike.
76
/100

Blessed Sacrament Separate School
Elementary: Catholic
1.44 km
Aberdeen Public School
Elementary: Public
1.49 km
Knollwood Park Public School
Elementary: Public
1.38 km
St Mary School
Elementary: Catholic
0.75 km
East Carling Public School
Elementary: Public
1.02 km
Lord Roberts Public School
Elementary: Public
0.99 km
École secondaire Gabriel-Dumont
Secondary: Public
2.34 km
École secondaire catholique École secondaire Monseigneur-Bruyère
Secondary: Catholic
2.33 km
B Davison Secondary School Secondary School
Secondary: Public
2.02 km
London Central Secondary School
Secondary: Public
1.48 km
Catholic Central High School
Secondary: Catholic
1.22 km
H B Beal Secondary School
Secondary: Public
0.97 km
-
The Barking Deck
London ON 0.34km -
Campbell Memorial Park
1.39km -
Occupylondon - Campbell Park
London ON 1.42km
-
President's Choice Financial Pavilion and ATM
825 Oxford St E, London ON N5Y 3J8 0.88km -
Modern Mortgage Unlimited Co
400B Central Ave, London ON N6B 2E2 1.24km -
Scotiabank
316 Oxford St E, London ON N6A 1V5 1.64km













