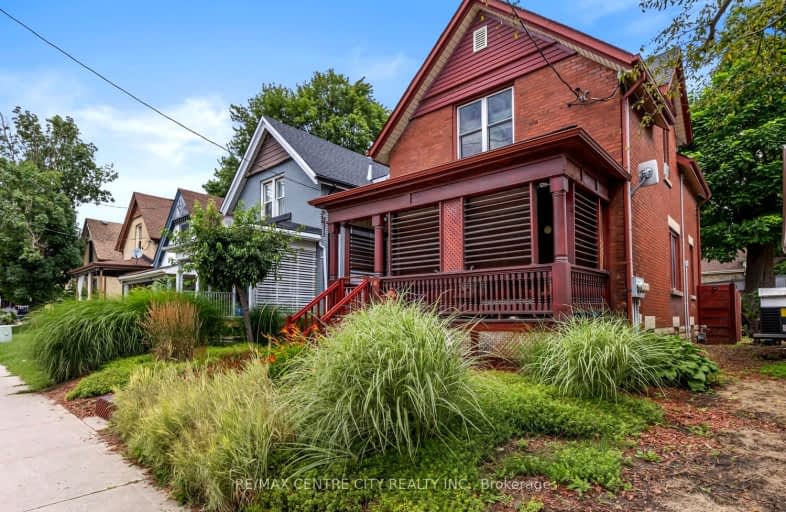Very Walkable
- Most errands can be accomplished on foot.
81
/100
Good Transit
- Some errands can be accomplished by public transportation.
52
/100
Very Bikeable
- Most errands can be accomplished on bike.
75
/100

Blessed Sacrament Separate School
Elementary: Catholic
0.97 km
Knollwood Park Public School
Elementary: Public
1.37 km
St Mary School
Elementary: Catholic
1.15 km
East Carling Public School
Elementary: Public
0.75 km
Académie de la Tamise
Elementary: Public
1.41 km
Sir John A Macdonald Public School
Elementary: Public
1.64 km
Robarts Provincial School for the Deaf
Secondary: Provincial
2.04 km
Robarts/Amethyst Demonstration Secondary School
Secondary: Provincial
2.04 km
Thames Valley Alternative Secondary School
Secondary: Public
1.10 km
B Davison Secondary School Secondary School
Secondary: Public
2.12 km
John Paul II Catholic Secondary School
Secondary: Catholic
1.84 km
H B Beal Secondary School
Secondary: Public
1.55 km














