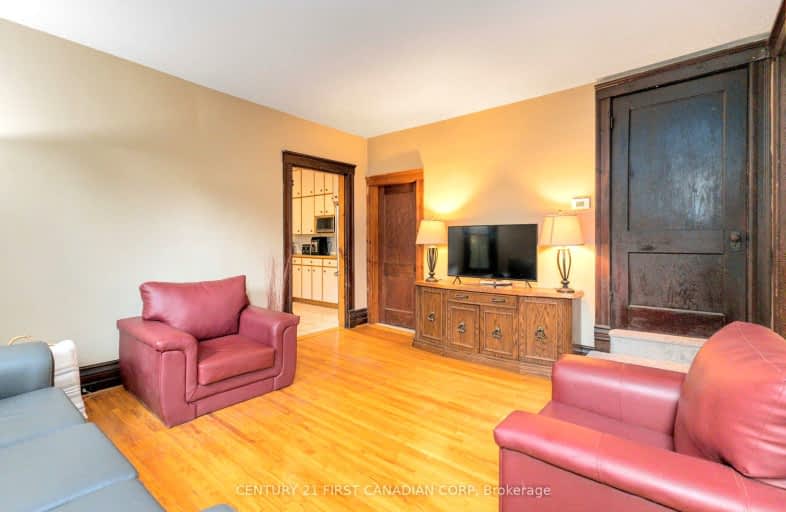Very Walkable
- Most errands can be accomplished on foot.
80
/100
Good Transit
- Some errands can be accomplished by public transportation.
54
/100
Very Bikeable
- Most errands can be accomplished on bike.
71
/100

Blessed Sacrament Separate School
Elementary: Catholic
0.96 km
Knollwood Park Public School
Elementary: Public
1.32 km
St Mary School
Elementary: Catholic
1.15 km
East Carling Public School
Elementary: Public
0.71 km
Lord Elgin Public School
Elementary: Public
1.87 km
Sir John A Macdonald Public School
Elementary: Public
1.63 km
Robarts Provincial School for the Deaf
Secondary: Provincial
2.04 km
Robarts/Amethyst Demonstration Secondary School
Secondary: Provincial
2.04 km
Thames Valley Alternative Secondary School
Secondary: Public
1.15 km
B Davison Secondary School Secondary School
Secondary: Public
2.15 km
John Paul II Catholic Secondary School
Secondary: Catholic
1.85 km
H B Beal Secondary School
Secondary: Public
1.53 km
-
McCormick Park
Curry St, London ON 0.57km -
Location 3
London ON 1.16km -
Occupylondon - COccupylondonampbell Park
London ON 1.34km
-
Medusa
900 Oxford St E (Gammage), London ON N5Y 5A1 0.96km -
BMO Bank of Montreal
295 Rectory St, London ON N5Z 0A3 1.33km -
BMO Bank of Montreal
1551 Dundas St, London ON N5W 5Y5 2.19km














