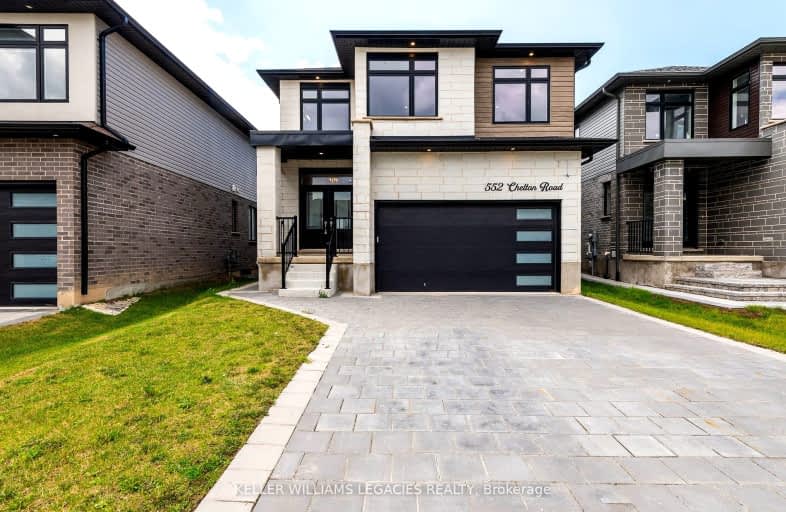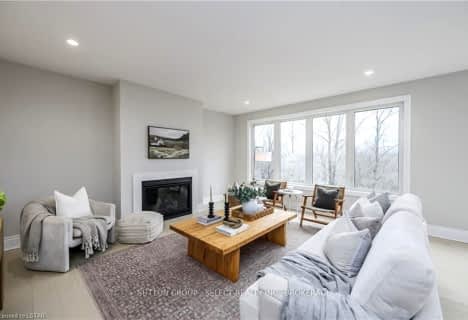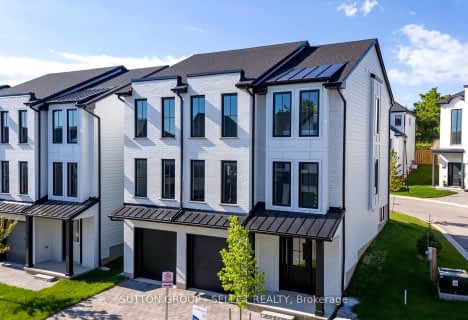Car-Dependent
- Most errands require a car.
28
/100
Some Transit
- Most errands require a car.
31
/100
Somewhat Bikeable
- Most errands require a car.
31
/100

St Bernadette Separate School
Elementary: Catholic
3.20 km
Arthur Stringer Public School
Elementary: Public
2.41 km
Fairmont Public School
Elementary: Public
2.77 km
École élémentaire catholique Saint-Jean-de-Brébeuf
Elementary: Catholic
0.60 km
Tweedsmuir Public School
Elementary: Public
3.07 km
Glen Cairn Public School
Elementary: Public
2.12 km
G A Wheable Secondary School
Secondary: Public
3.92 km
Thames Valley Alternative Secondary School
Secondary: Public
5.37 km
B Davison Secondary School Secondary School
Secondary: Public
4.31 km
Regina Mundi College
Secondary: Catholic
6.79 km
Sir Wilfrid Laurier Secondary School
Secondary: Public
2.34 km
Clarke Road Secondary School
Secondary: Public
5.21 km














