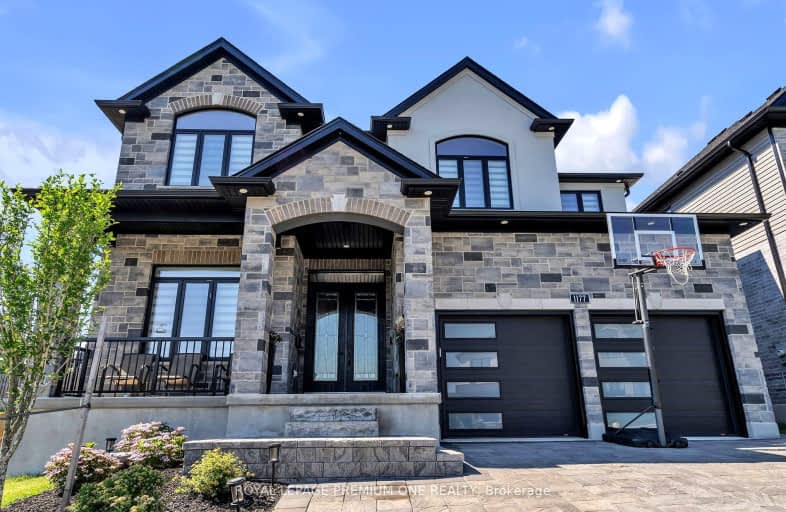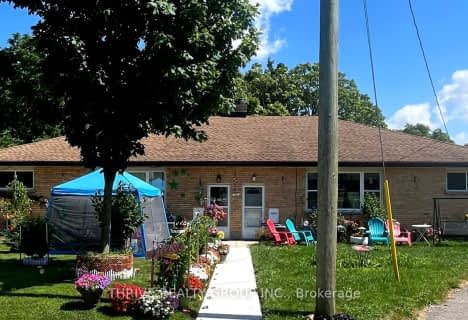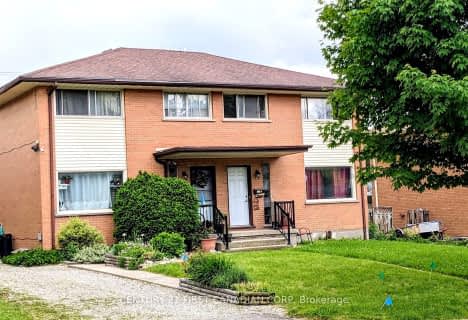
Car-Dependent
- Most errands require a car.
Some Transit
- Most errands require a car.
Somewhat Bikeable
- Almost all errands require a car.

St Bernadette Separate School
Elementary: CatholicFairmont Public School
Elementary: PublicÉcole élémentaire catholique Saint-Jean-de-Brébeuf
Elementary: CatholicTweedsmuir Public School
Elementary: PublicPrincess AnneFrench Immersion Public School
Elementary: PublicJohn P Robarts Public School
Elementary: PublicG A Wheable Secondary School
Secondary: PublicThames Valley Alternative Secondary School
Secondary: PublicB Davison Secondary School Secondary School
Secondary: PublicJohn Paul II Catholic Secondary School
Secondary: CatholicSir Wilfrid Laurier Secondary School
Secondary: PublicClarke Road Secondary School
Secondary: Public-
City Wide Sports Park
London ON 0.33km -
River East Optimist Park
Ontario 1.22km -
Fairmont Park
London ON N5W 1N1 1.86km
-
Scotiabank
950 Hamilton Rd (Highbury Ave), London ON N5W 1A1 2.06km -
TD Canada Trust ATM
1086 Commissioners Rd E, London ON N5Z 4W8 2.07km -
BMO Bank of Montreal
1298 Trafalgar, London ON N5Z 1H9 2.96km











