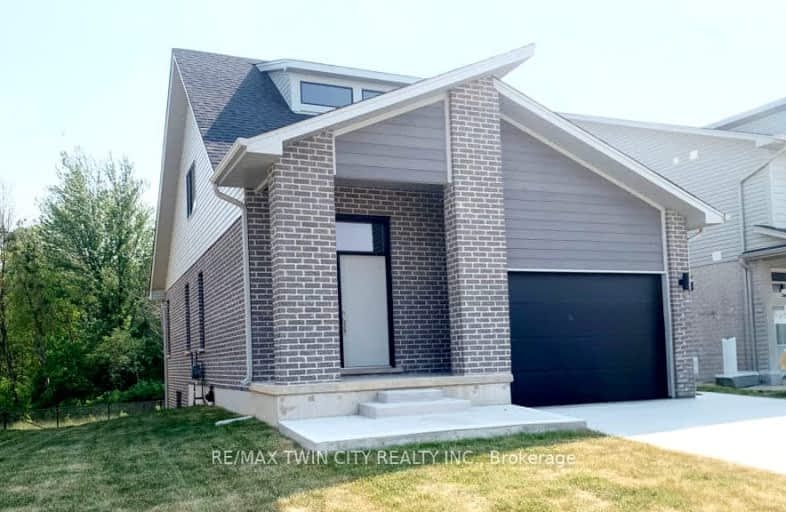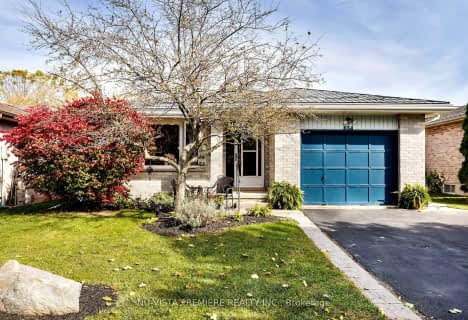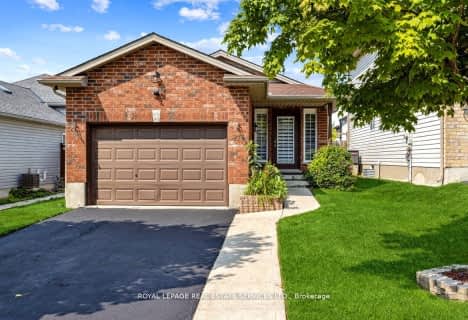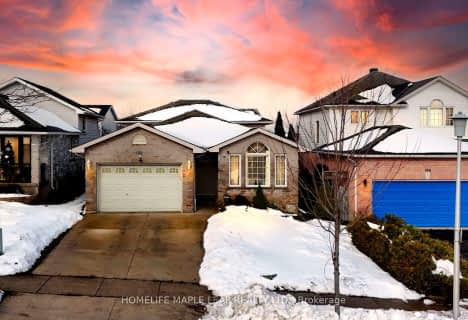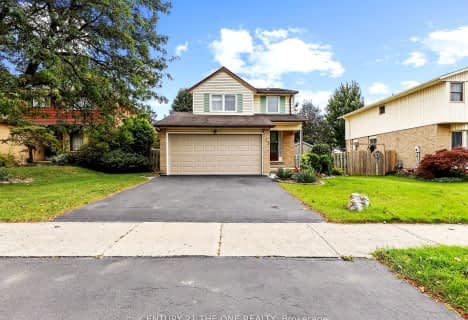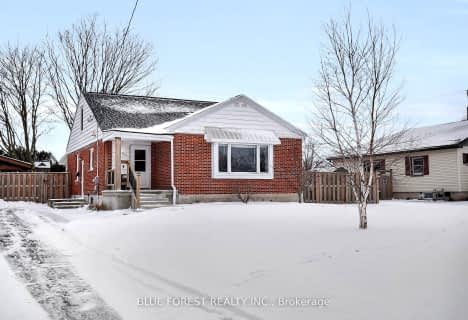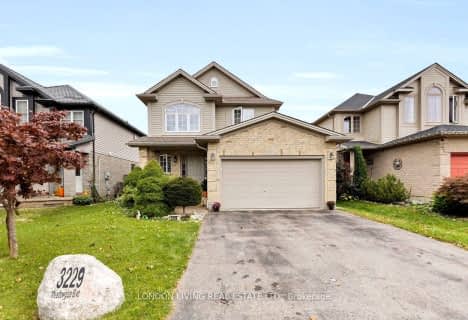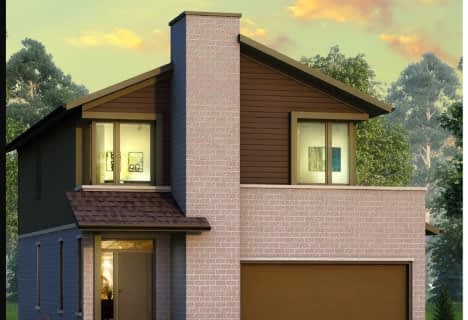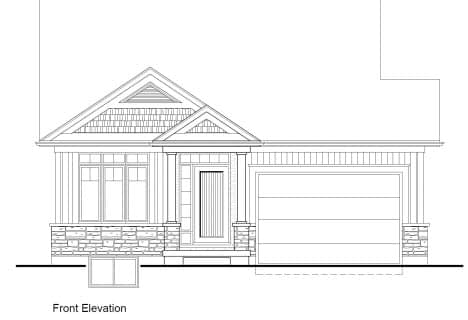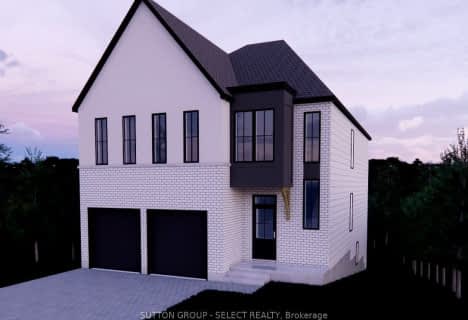Car-Dependent
- Almost all errands require a car.
Some Transit
- Most errands require a car.
Somewhat Bikeable
- Most errands require a car.

Arthur Stringer Public School
Elementary: PublicSt Sebastian Separate School
Elementary: CatholicFairmont Public School
Elementary: PublicÉcole élémentaire catholique Saint-Jean-de-Brébeuf
Elementary: CatholicSt Francis School
Elementary: CatholicGlen Cairn Public School
Elementary: PublicG A Wheable Secondary School
Secondary: PublicThames Valley Alternative Secondary School
Secondary: PublicB Davison Secondary School Secondary School
Secondary: PublicRegina Mundi College
Secondary: CatholicSir Wilfrid Laurier Secondary School
Secondary: PublicClarke Road Secondary School
Secondary: Public-
Past presidents park
1.73km -
Pottersburg Dog Park
Hamilton Rd (Gore Rd), London ON 2.3km -
Pottersburg Dog Park
2.53km
-
Kim Langford Bmo Mortgage Specialist
1315 Commissioners Rd E, London ON N6M 0B8 1.25km -
Scotiabank
1076 Commissioners Rd E, London ON N5Z 4T4 1.95km -
HODL Bitcoin ATM - Esso
769 Southdale Rd E, London ON N6E 3B9 2.96km
- 3 bath
- 3 bed
- 1500 sqft
2274 Southport Crescent North, London, Ontario • N6M 0A1 • South U
