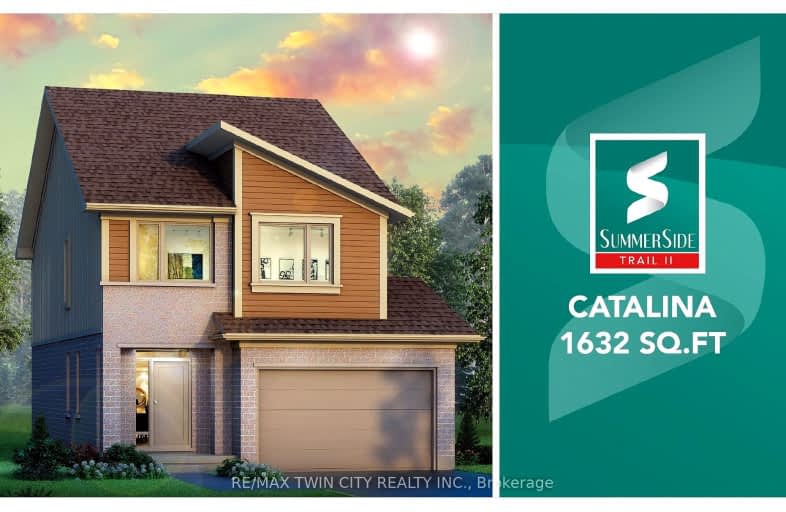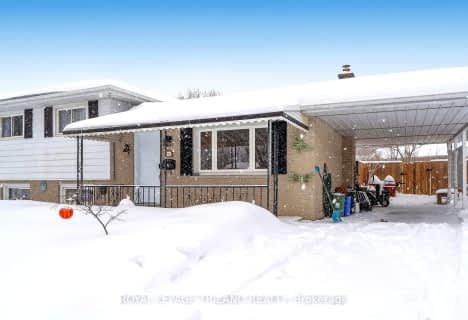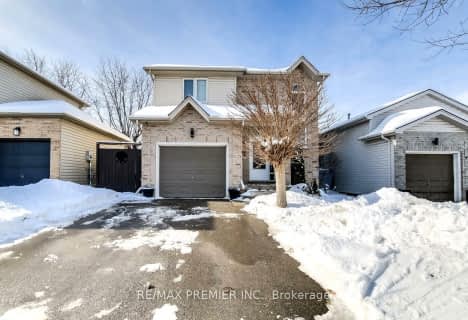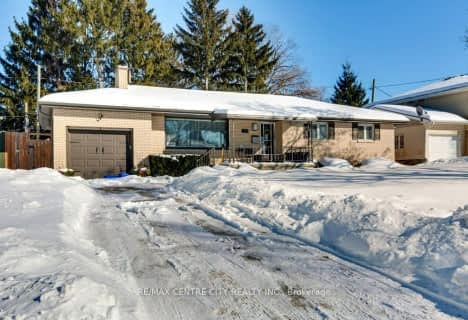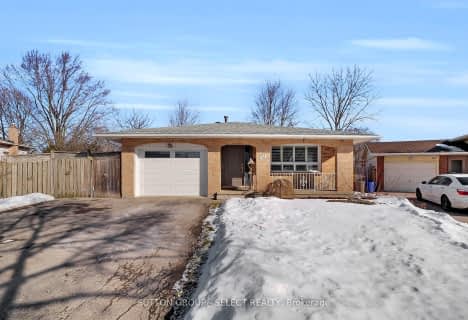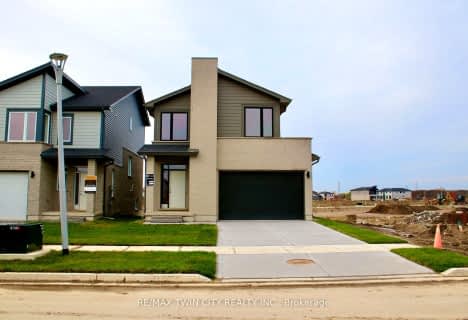Car-Dependent
- Almost all errands require a car.
Some Transit
- Most errands require a car.
Somewhat Bikeable
- Most errands require a car.

Arthur Stringer Public School
Elementary: PublicSt Sebastian Separate School
Elementary: CatholicFairmont Public School
Elementary: PublicÉcole élémentaire catholique Saint-Jean-de-Brébeuf
Elementary: CatholicTweedsmuir Public School
Elementary: PublicGlen Cairn Public School
Elementary: PublicG A Wheable Secondary School
Secondary: PublicThames Valley Alternative Secondary School
Secondary: PublicB Davison Secondary School Secondary School
Secondary: PublicRegina Mundi College
Secondary: CatholicSir Wilfrid Laurier Secondary School
Secondary: PublicClarke Road Secondary School
Secondary: Public-
City Wide Sports Park
London ON 1.37km -
Past presidents park
1.8km -
Pottersburg Dog Park
Hamilton Rd (Gore Rd), London ON 2.25km
-
TD Bank Financial Group
1086 Commissioners Rd E, London ON N5Z 4W8 1.95km -
TD Canada Trust ATM
1086 Commissioners Rd E, London ON N5Z 4W8 1.96km -
BMO Bank of Montreal
957 Hamilton Rd, London ON N5W 1A2 2.92km
