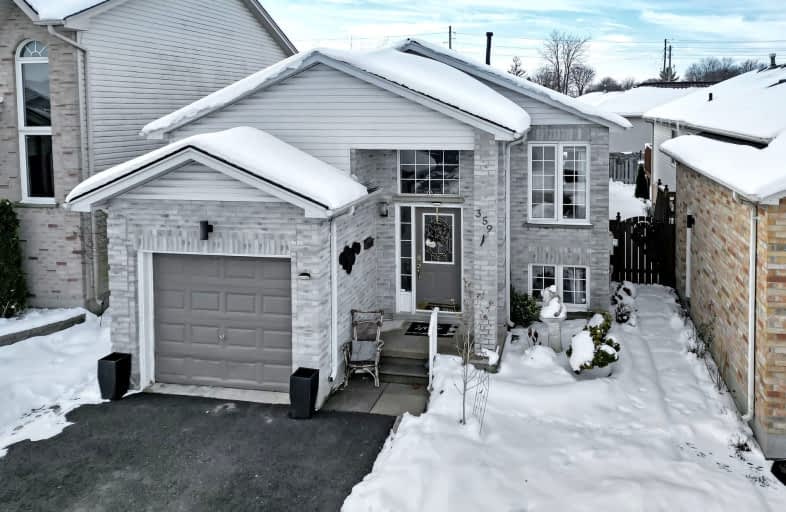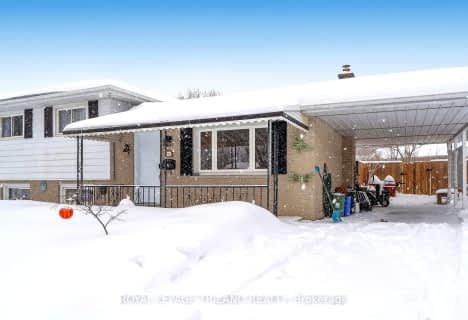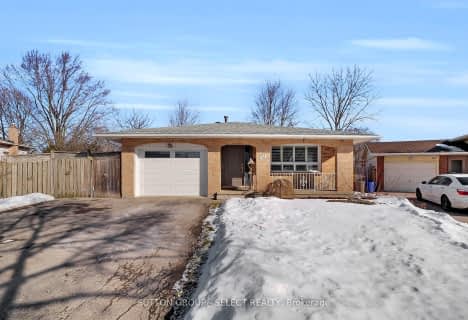
Somewhat Walkable
- Some errands can be accomplished on foot.
Some Transit
- Most errands require a car.
Bikeable
- Some errands can be accomplished on bike.

Ealing Public School
Elementary: PublicArthur Stringer Public School
Elementary: PublicSt Sebastian Separate School
Elementary: CatholicC C Carrothers Public School
Elementary: PublicSt Francis School
Elementary: CatholicGlen Cairn Public School
Elementary: PublicG A Wheable Secondary School
Secondary: PublicThames Valley Alternative Secondary School
Secondary: PublicB Davison Secondary School Secondary School
Secondary: PublicLondon South Collegiate Institute
Secondary: PublicSir Wilfrid Laurier Secondary School
Secondary: PublicH B Beal Secondary School
Secondary: Public-
Past presidents park
0.08km -
St. Julien Park
London ON 1.77km -
Carroll Park
270 Ellerslie Rd, London ON N6M 1B6 1.77km
-
TD Bank Financial Group
1086 Commissioners Rd E, London ON N5Z 4W8 0.23km -
TD Canada Trust Branch and ATM
1086 Commissioners Rd E, London ON N5Z 4W8 0.24km -
Kim Langford Bmo Mortgage Specialist
1315 Commissioners Rd E, London ON N6M 0B8 1.14km





















