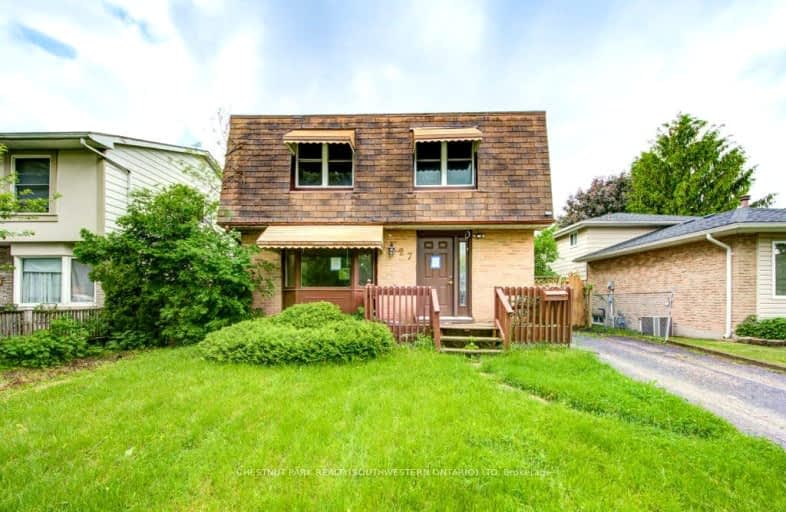Car-Dependent
- Most errands require a car.
44
/100
Some Transit
- Most errands require a car.
46
/100
Bikeable
- Some errands can be accomplished on bike.
51
/100

Arthur Stringer Public School
Elementary: Public
1.34 km
St Sebastian Separate School
Elementary: Catholic
1.68 km
École élémentaire catholique Saint-Jean-de-Brébeuf
Elementary: Catholic
1.44 km
C C Carrothers Public School
Elementary: Public
1.66 km
St Francis School
Elementary: Catholic
1.68 km
Glen Cairn Public School
Elementary: Public
1.01 km
G A Wheable Secondary School
Secondary: Public
2.96 km
Thames Valley Alternative Secondary School
Secondary: Public
4.92 km
B Davison Secondary School Secondary School
Secondary: Public
3.45 km
London South Collegiate Institute
Secondary: Public
4.43 km
Sir Wilfrid Laurier Secondary School
Secondary: Public
1.35 km
Clarke Road Secondary School
Secondary: Public
5.39 km
-
Carroll Park
270 Ellerslie Rd, London ON N6M 1B6 1.55km -
City Wide Sports Park
London ON 1.68km -
Caesar Dog Park
London ON 1.71km
-
TD Bank Financial Group
1086 Commissioners Rd E, London ON N5Z 4W8 1.1km -
Kim Langford Bmo Mortgage Specialist
1315 Commissioners Rd E, London ON N6M 0B8 1.16km -
Pay2Day
879 Wellington Rd, London ON N6E 3N5 3.02km














