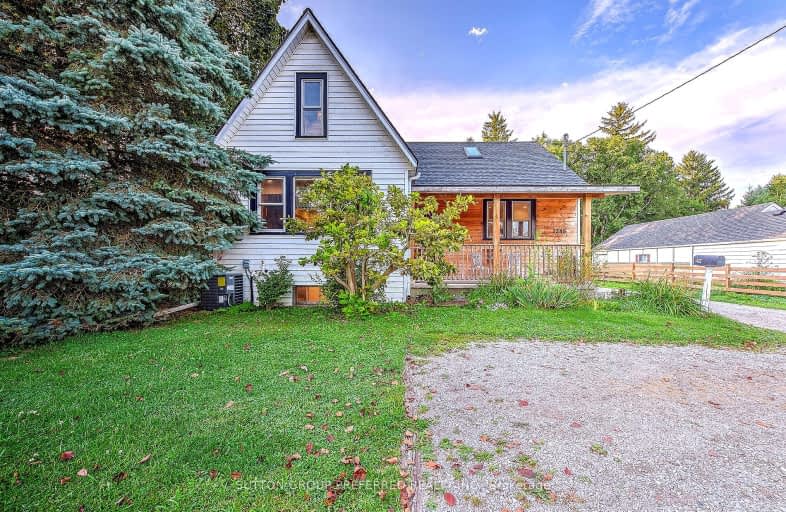Car-Dependent
- Most errands require a car.
43
/100
Some Transit
- Most errands require a car.
43
/100
Somewhat Bikeable
- Most errands require a car.
47
/100

Arthur Stringer Public School
Elementary: Public
0.87 km
St Sebastian Separate School
Elementary: Catholic
2.22 km
C C Carrothers Public School
Elementary: Public
2.04 km
St Francis School
Elementary: Catholic
0.91 km
Wilton Grove Public School
Elementary: Public
1.00 km
Glen Cairn Public School
Elementary: Public
1.33 km
G A Wheable Secondary School
Secondary: Public
3.34 km
Thames Valley Alternative Secondary School
Secondary: Public
5.66 km
B Davison Secondary School Secondary School
Secondary: Public
3.92 km
London South Collegiate Institute
Secondary: Public
4.47 km
Regina Mundi College
Secondary: Catholic
5.79 km
Sir Wilfrid Laurier Secondary School
Secondary: Public
0.68 km
-
Nicholas Wilson Park
Ontario 1.34km -
Caesar Dog Park
London ON 1.86km -
Carroll Park
270 Ellerslie Rd, London ON N6M 1B6 2.41km
-
TD Bank Financial Group
1086 Commissioners Rd E, London ON N5Z 4W8 1.77km -
Annie Morneau - Mortgage Agent - Mortgage Alliance
920 Commissioners Rd E, London ON N5Z 3J1 2.04km -
Pay2Day
879 Wellington Rd, London ON N6E 3N5 2.35km












