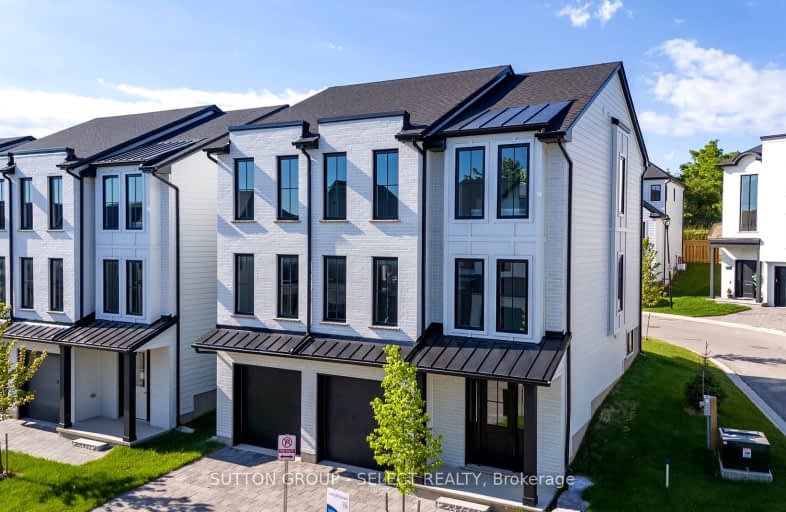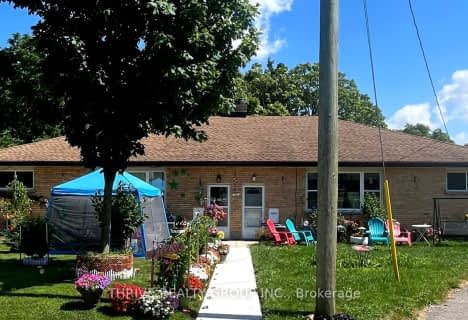Car-Dependent
- Almost all errands require a car.
Some Transit
- Most errands require a car.
Somewhat Bikeable
- Most errands require a car.

Holy Family Elementary School
Elementary: CatholicSt Bernadette Separate School
Elementary: CatholicSt Robert Separate School
Elementary: CatholicÉcole élémentaire catholique Saint-Jean-de-Brébeuf
Elementary: CatholicTweedsmuir Public School
Elementary: PublicJohn P Robarts Public School
Elementary: PublicG A Wheable Secondary School
Secondary: PublicThames Valley Alternative Secondary School
Secondary: PublicB Davison Secondary School Secondary School
Secondary: PublicJohn Paul II Catholic Secondary School
Secondary: CatholicSir Wilfrid Laurier Secondary School
Secondary: PublicClarke Road Secondary School
Secondary: Public-
Fireside Grill & Bar
1166 Commissioners Road E, London, ON N5Z 4W8 3.59km -
Eastside Bar & Grill
750 Hamilton Road, London, ON N5Z 1T7 4.35km -
Players Sports Bar
1749 Dundas Street, London, ON N5W 3E4 4.57km
-
Scotian Isle Baked Goods
972 Hamilton Road, Unit 13, London, ON N5W 1V6 3.3km -
Tim Hortons
1200 Commisioners Rd East, London, ON N5Z 4R3 3.28km -
7-Eleven
1076 Commissioners Rd E, London, ON N5Z 4T4 3.92km
-
GoodLife Fitness
Unit 9B - 1925 Dundas St East, Unit 9B, London, ON N5V 1P7 4.44km -
Anytime Fitness
220 Adelaide St S, London, ON N5Z 3L1 5.42km -
Planet Fitness
1299 Oxford Street East, London, ON N5Y 4W5 6.38km
-
Shoppers Drug Mart
142 Clarke Road, London, ON N5W 5E1 2.9km -
Shoppers Drug Mart
510 Hamilton Road, London, ON N5Z 1S4 5.29km -
Luna Rx Guardian
130 Thompson Road, London, ON N5Z 2Y6 5.85km
-
Spare Parts Diner
63 Clarke Road, London, ON N5W 5Y2 1.61km -
Vera's Pizza
2030 Meadowgate Boulevard, London, ON N6M 1K1 2.24km -
Take One Chinese Cuisine
2030 Meadowgate Boulevard, London, ON N6M 1K1 2.29km
-
Oxbury Warehouse
1299 Oxford Street East, London, ON N5Y 4W5 6.38km -
White Oaks Mall
1105 Wellington Road, London, ON N6E 1V4 7.02km -
Forest City Velodrome At Ice House
4380 Wellington Road S, London, ON N6E 2Z6 7.17km
-
Metro
155 Clarke Road, London, ON N5W 5C9 2.97km -
Mark & Sarah's No Frills
960 Hamilton Road, London, ON N5W 1A3 3.37km -
Food Basics
1200 Commissioners Road E, London, ON N5Z 4R3 3.28km
-
LCBO
71 York Street, London, ON N6A 1A6 8.12km -
The Beer Store
1080 Adelaide Street N, London, ON N5Y 2N1 8.55km -
The Beer Store
875 Highland Road W, Kitchener, ON N2N 2Y2 72.43km
-
U-Haul
112 Clarke Rd, London, ON N5W 5E1 2.71km -
Shell
957 Hamilton Road, London, ON N5W 1A2 3.39km -
Rigos Tires
1396 Trafalgar Street, London, ON N5W 1W6 3.91km
-
Mustang Drive-In
2551 Wilton Grove Road, London, ON N6N 1M7 5.1km -
Palace Theatre
710 Dundas Street, London, ON N5W 2Z4 6.54km -
Landmark Cinemas 8 London
983 Wellington Road S, London, ON N6E 3A9 6.66km
-
London Public Library
1166 Commissioners Road E, London, ON N5Z 4W8 3.56km -
Public Library
251 Dundas Street, London, ON N6A 6H9 7.76km -
London Public Library Landon Branch
167 Wortley Road, London, ON N6C 3P6 8.11km
-
Parkwood Hospital
801 Commissioners Road E, London, ON N6C 5J1 5.9km -
Clarke Road Medical Center
155 Clarke Road, London, ON N5W 5C9 2.93km -
Meadow Park Nursing Home & Retirement Lodge
1210 Southdale Road E, London, ON N6E 1B4 4.54km










