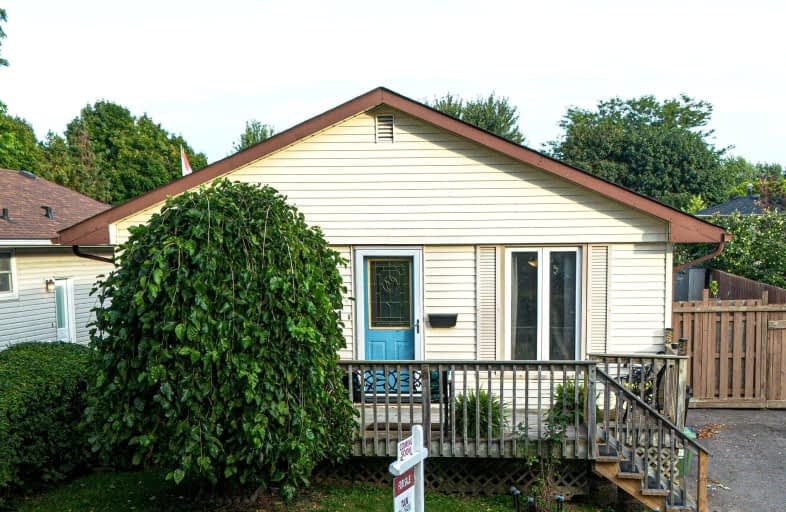Somewhat Walkable
- Some errands can be accomplished on foot.
52
/100
Some Transit
- Most errands require a car.
41
/100
Somewhat Bikeable
- Most errands require a car.
46
/100

Nicholas Wilson Public School
Elementary: Public
1.13 km
Arthur Stringer Public School
Elementary: Public
0.88 km
C C Carrothers Public School
Elementary: Public
2.38 km
St Francis School
Elementary: Catholic
0.45 km
Wilton Grove Public School
Elementary: Public
0.31 km
Glen Cairn Public School
Elementary: Public
1.76 km
G A Wheable Secondary School
Secondary: Public
3.59 km
B Davison Secondary School Secondary School
Secondary: Public
4.23 km
London South Collegiate Institute
Secondary: Public
4.42 km
Regina Mundi College
Secondary: Catholic
5.24 km
Sir Wilfrid Laurier Secondary School
Secondary: Public
0.59 km
H B Beal Secondary School
Secondary: Public
5.67 km
-
Thames Talbot Land Trust
944 Western Counties Rd, London ON N6C 2V4 1.88km -
Caesar Dog Park
London ON 2.09km -
Past presidents park
2.19km
-
CIBC
1105 Wellington Rd (in White Oaks Mall), London ON N6E 1V4 2.02km -
BMO Bank of Montreal
1390 Wellington Rd, London ON N6E 1M5 2.02km -
Scotiabank
647 Wellington, London ON N6C 4R4 2.3km














