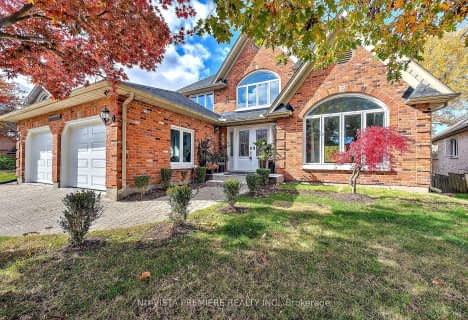
St George Separate School
Elementary: Catholic
1.16 km
St Paul Separate School
Elementary: Catholic
1.87 km
John Dearness Public School
Elementary: Public
1.38 km
Byron Somerset Public School
Elementary: Public
1.86 km
West Oaks French Immersion Public School
Elementary: Public
1.17 km
Riverside Public School
Elementary: Public
1.59 km
Westminster Secondary School
Secondary: Public
3.03 km
St. Andre Bessette Secondary School
Secondary: Catholic
6.07 km
St Thomas Aquinas Secondary School
Secondary: Catholic
1.88 km
Oakridge Secondary School
Secondary: Public
1.67 km
Sir Frederick Banting Secondary School
Secondary: Public
4.60 km
Saunders Secondary School
Secondary: Public
2.53 km












