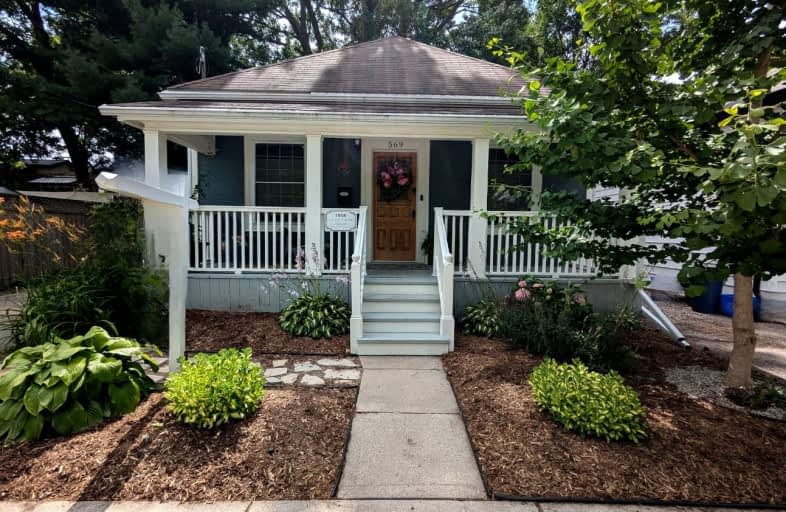Very Walkable
- Most errands can be accomplished on foot.
80
/100
Good Transit
- Some errands can be accomplished by public transportation.
55
/100
Very Bikeable
- Most errands can be accomplished on bike.
73
/100

Blessed Sacrament Separate School
Elementary: Catholic
1.39 km
Aberdeen Public School
Elementary: Public
1.62 km
Knollwood Park Public School
Elementary: Public
1.24 km
St Mary School
Elementary: Catholic
0.89 km
East Carling Public School
Elementary: Public
0.95 km
Lord Roberts Public School
Elementary: Public
0.96 km
École secondaire Gabriel-Dumont
Secondary: Public
2.20 km
École secondaire catholique École secondaire Monseigneur-Bruyère
Secondary: Catholic
2.19 km
B Davison Secondary School Secondary School
Secondary: Public
2.18 km
London Central Secondary School
Secondary: Public
1.47 km
Catholic Central High School
Secondary: Catholic
1.26 km
H B Beal Secondary School
Secondary: Public
1.05 km
-
Boyle Park
0.91km -
McCormick Park
Curry St, London ON 1.18km -
Piccadilly Park
Waterloo St (btwn Kenneth & Pall Mall), London ON 1.53km
-
President's Choice Financial Pavilion and ATM
825 Oxford St E, London ON N5Y 3J8 0.74km -
TD Canada Trust Branch and ATM
745 York St, London ON N5W 2S6 1.02km -
Localcoin Bitcoin ATM - Hasty Market
338 Dundas St, London ON N6B 1V7 1.5km














