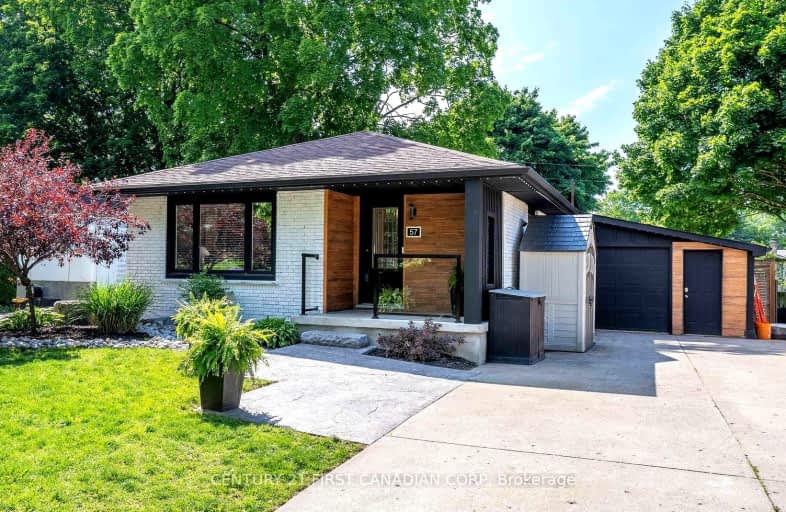Very Walkable
- Most errands can be accomplished on foot.
71
/100
Some Transit
- Most errands require a car.
48
/100
Bikeable
- Some errands can be accomplished on bike.
66
/100

Robarts Provincial School for the Deaf
Elementary: Provincial
0.46 km
Robarts/Amethyst Demonstration Elementary School
Elementary: Provincial
0.46 km
St Anne's Separate School
Elementary: Catholic
0.54 km
Blessed Sacrament Separate School
Elementary: Catholic
1.42 km
École élémentaire catholique Ste-Jeanne-d'Arc
Elementary: Catholic
1.15 km
Sir John A Macdonald Public School
Elementary: Public
0.86 km
Robarts Provincial School for the Deaf
Secondary: Provincial
0.46 km
Robarts/Amethyst Demonstration Secondary School
Secondary: Provincial
0.46 km
École secondaire Gabriel-Dumont
Secondary: Public
1.78 km
Thames Valley Alternative Secondary School
Secondary: Public
2.23 km
Montcalm Secondary School
Secondary: Public
1.00 km
John Paul II Catholic Secondary School
Secondary: Catholic
0.71 km
-
Mornington Park
High Holborn St (btwn Mornington & Oxford St. E.), London ON 1.44km -
Cayuga Park
London ON 2.07km -
Smith Park
Ontario 2.13km
-
BMO Bank of Montreal
1140 Highbury Ave N, London ON N5Y 4W1 0.33km -
BMO Bank of Montreal
1275 Highbury Ave N (at Huron St.), London ON N5Y 1A8 0.46km -
CIBC
1299 Oxford St E (in Oxbury Mall), London ON N5Y 4W5 1.11km














