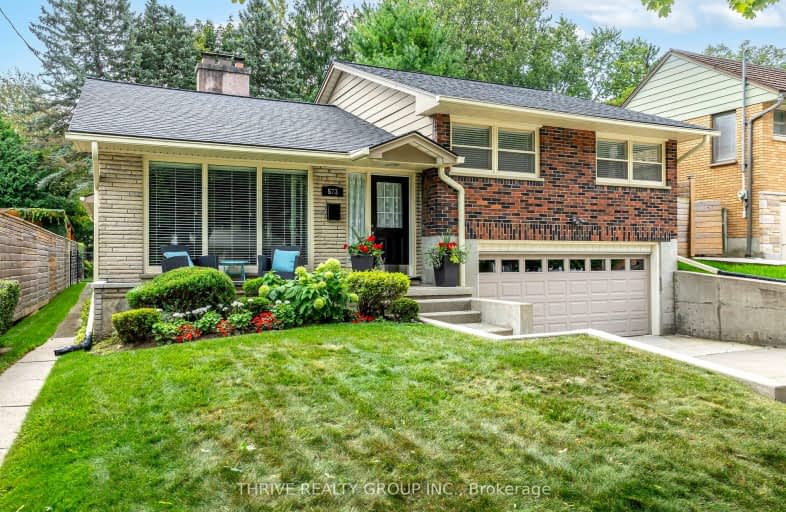Very Walkable
- Most errands can be accomplished on foot.
80
/100
Good Transit
- Some errands can be accomplished by public transportation.
55
/100
Very Bikeable
- Most errands can be accomplished on bike.
80
/100

St Michael
Elementary: Catholic
0.51 km
École élémentaire catholique Monseigneur-Bruyère
Elementary: Catholic
1.14 km
St Georges Public School
Elementary: Public
1.23 km
Northbrae Public School
Elementary: Public
0.84 km
Ryerson Public School
Elementary: Public
0.82 km
Louise Arbour French Immersion Public School
Elementary: Public
1.05 km
École secondaire Gabriel-Dumont
Secondary: Public
1.16 km
École secondaire catholique École secondaire Monseigneur-Bruyère
Secondary: Catholic
1.14 km
London Central Secondary School
Secondary: Public
2.22 km
Catholic Central High School
Secondary: Catholic
2.39 km
A B Lucas Secondary School
Secondary: Public
2.72 km
H B Beal Secondary School
Secondary: Public
2.47 km
-
Selvilla Park
Sevilla Park Pl, London ON 0.85km -
Adelaide Street Wells Park
London ON 1.19km -
Dog Park
Adelaide St N (Windemere Ave), London ON 1.92km
-
President's Choice Financial ATM
1118 Adelaide St N, London ON N5Y 2N5 0.47km -
Scotiabank
316 Oxford St E, London ON N6A 1V5 1.4km -
TD Bank Financial Group
1137 Richmond St (at University Dr.), London ON N6A 3K6 1.44km













