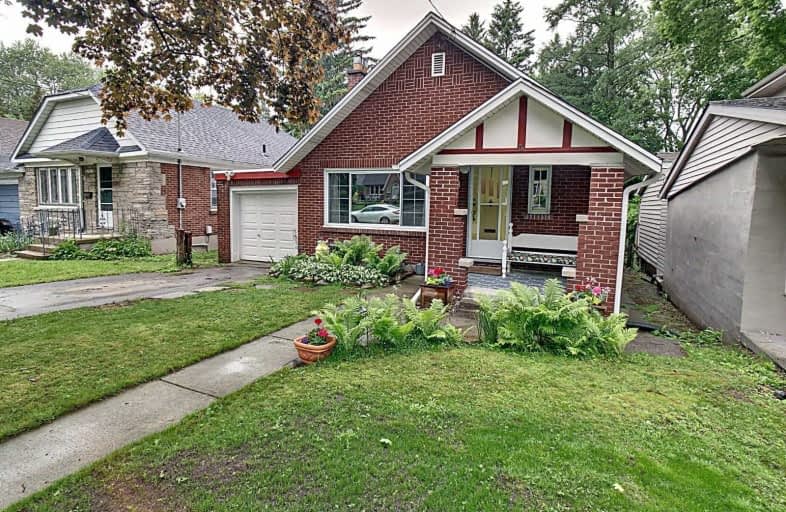
St Michael
Elementary: Catholic
0.51 km
École élémentaire catholique Monseigneur-Bruyère
Elementary: Catholic
1.11 km
St Georges Public School
Elementary: Public
1.23 km
Northbrae Public School
Elementary: Public
0.85 km
Ryerson Public School
Elementary: Public
0.86 km
Louise Arbour French Immersion Public School
Elementary: Public
1.07 km
École secondaire Gabriel-Dumont
Secondary: Public
1.13 km
École secondaire catholique École secondaire Monseigneur-Bruyère
Secondary: Catholic
1.11 km
London Central Secondary School
Secondary: Public
2.20 km
Catholic Central High School
Secondary: Catholic
2.36 km
A B Lucas Secondary School
Secondary: Public
2.76 km
H B Beal Secondary School
Secondary: Public
2.43 km








