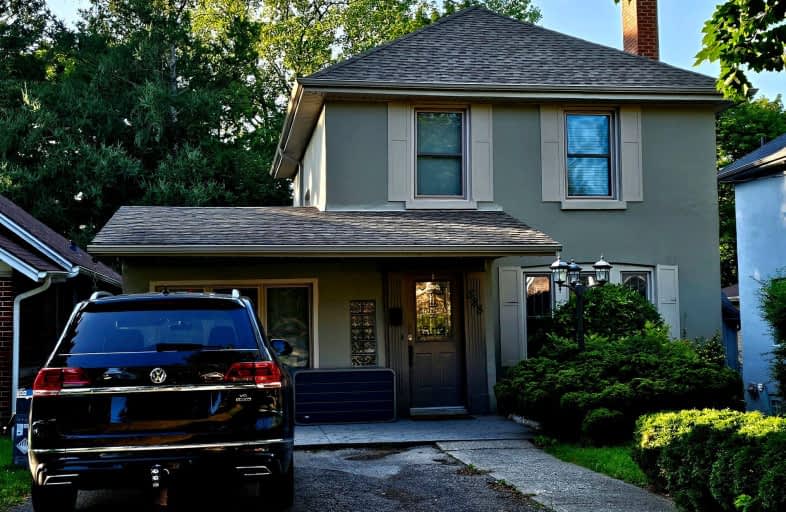Very Walkable
- Most errands can be accomplished on foot.
81
/100
Good Transit
- Some errands can be accomplished by public transportation.
54
/100
Very Bikeable
- Most errands can be accomplished on bike.
78
/100

St Michael
Elementary: Catholic
0.50 km
École élémentaire catholique Monseigneur-Bruyère
Elementary: Catholic
1.11 km
St Georges Public School
Elementary: Public
1.22 km
Northbrae Public School
Elementary: Public
0.86 km
Ryerson Public School
Elementary: Public
0.87 km
Louise Arbour French Immersion Public School
Elementary: Public
1.08 km
École secondaire Gabriel-Dumont
Secondary: Public
1.13 km
École secondaire catholique École secondaire Monseigneur-Bruyère
Secondary: Catholic
1.11 km
London Central Secondary School
Secondary: Public
2.19 km
Catholic Central High School
Secondary: Catholic
2.34 km
A B Lucas Secondary School
Secondary: Public
2.78 km
H B Beal Secondary School
Secondary: Public
2.41 km













