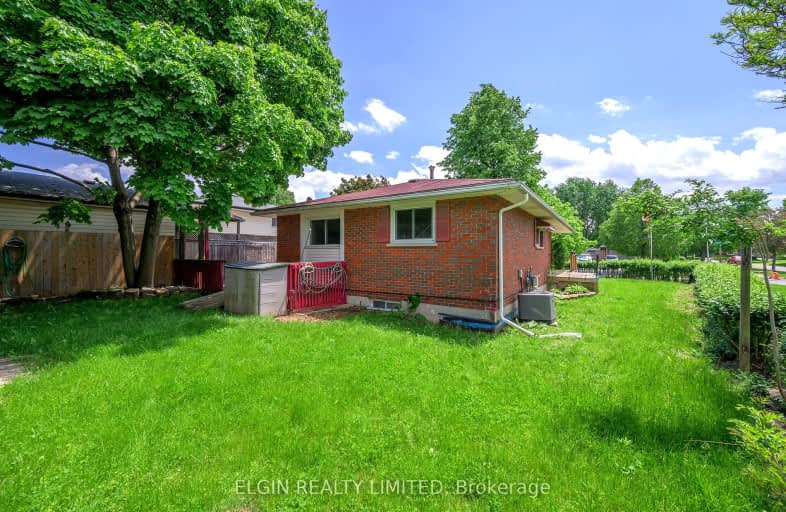Car-Dependent
- Most errands require a car.
47
/100
Some Transit
- Most errands require a car.
41
/100
Somewhat Bikeable
- Most errands require a car.
38
/100

Nicholas Wilson Public School
Elementary: Public
1.15 km
Arthur Stringer Public School
Elementary: Public
1.09 km
C C Carrothers Public School
Elementary: Public
2.59 km
St Francis School
Elementary: Catholic
0.62 km
Wilton Grove Public School
Elementary: Public
0.39 km
Glen Cairn Public School
Elementary: Public
1.96 km
G A Wheable Secondary School
Secondary: Public
3.80 km
B Davison Secondary School Secondary School
Secondary: Public
4.44 km
London South Collegiate Institute
Secondary: Public
4.60 km
Regina Mundi College
Secondary: Catholic
5.04 km
Sir Wilfrid Laurier Secondary School
Secondary: Public
0.80 km
H B Beal Secondary School
Secondary: Public
5.88 km
-
Nicholas Wilson Park
Ontario 0.76km -
Thames Talbot Land Trust
944 Western Counties Rd, London ON N6C 2V4 2.05km -
Saturn Playground White Oaks
London ON 2.26km
-
Pay2Day
879 Wellington Rd, London ON N6E 3N5 1.83km -
Scotiabank
639 Southdale Rd E (Montgomery Rd.), London ON N6E 3M2 2.18km -
TD Bank Financial Group
1086 Commissioners Rd E, London ON N5Z 4W8 2.52km













