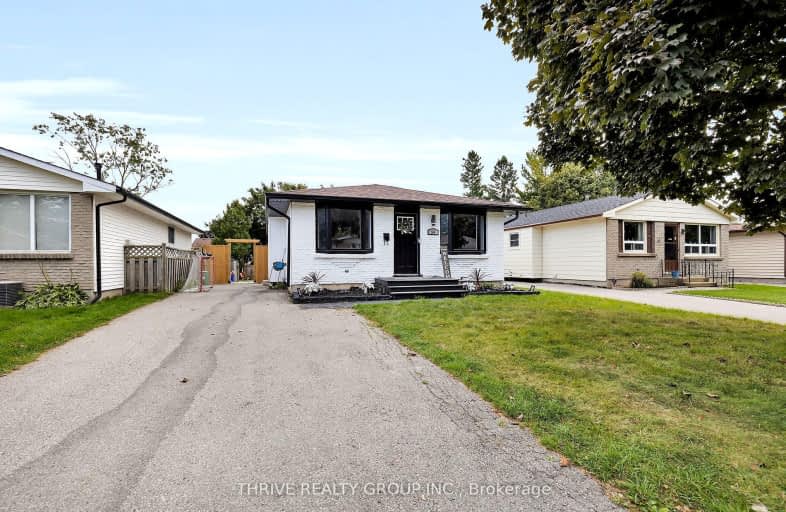Very Walkable
- Most errands can be accomplished on foot.
71
/100
Some Transit
- Most errands require a car.
47
/100
Bikeable
- Some errands can be accomplished on bike.
51
/100

Rick Hansen Public School
Elementary: Public
0.18 km
Cleardale Public School
Elementary: Public
1.08 km
Sir Arthur Carty Separate School
Elementary: Catholic
0.36 km
Ashley Oaks Public School
Elementary: Public
0.62 km
St Anthony Catholic French Immersion School
Elementary: Catholic
0.63 km
White Oaks Public School
Elementary: Public
0.42 km
G A Wheable Secondary School
Secondary: Public
4.08 km
B Davison Secondary School Secondary School
Secondary: Public
4.72 km
Westminster Secondary School
Secondary: Public
4.21 km
London South Collegiate Institute
Secondary: Public
3.67 km
Sir Wilfrid Laurier Secondary School
Secondary: Public
2.58 km
H B Beal Secondary School
Secondary: Public
5.62 km
-
White Oaks Optimist Park
560 Bradley Ave, London ON N6E 2L7 0.22km -
Ashley Oaks Public School
Ontario 0.62km -
Saturn Playground White Oaks
London ON 0.78km
-
TD Canada Trust ATM
1420 Ernest Ave, London ON N6E 2H8 0.32km -
CIBC
1105 Wellington Rd (in White Oaks Mall), London ON N6E 1V4 1.02km -
HODL Bitcoin ATM - Esso
769 Southdale Rd E, London ON N6E 3B9 1.73km














