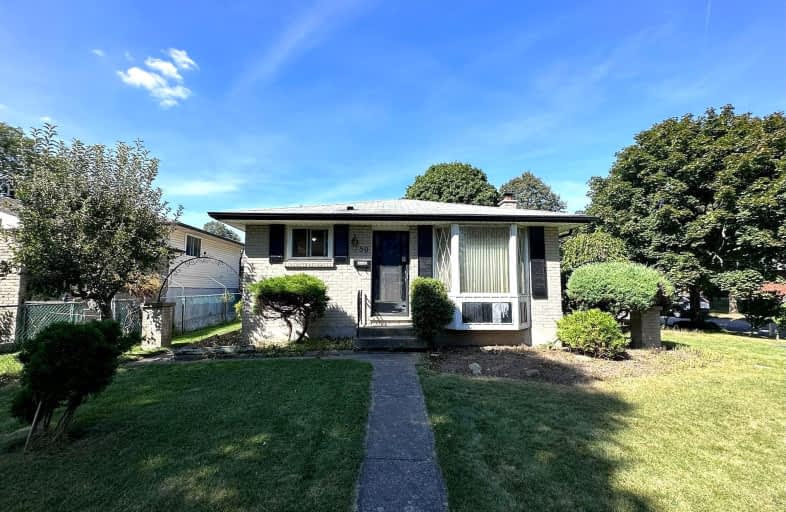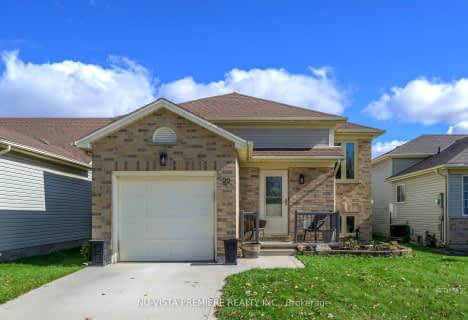
3D Walkthrough
Car-Dependent
- Most errands require a car.
36
/100
Some Transit
- Most errands require a car.
41
/100
Somewhat Bikeable
- Most errands require a car.
40
/100

Nicholas Wilson Public School
Elementary: Public
1.29 km
Arthur Stringer Public School
Elementary: Public
1.28 km
C C Carrothers Public School
Elementary: Public
2.77 km
St Francis School
Elementary: Catholic
0.83 km
Wilton Grove Public School
Elementary: Public
0.59 km
Glen Cairn Public School
Elementary: Public
2.12 km
G A Wheable Secondary School
Secondary: Public
3.99 km
Thames Valley Alternative Secondary School
Secondary: Public
6.51 km
B Davison Secondary School Secondary School
Secondary: Public
4.62 km
London South Collegiate Institute
Secondary: Public
4.81 km
Regina Mundi College
Secondary: Catholic
4.89 km
Sir Wilfrid Laurier Secondary School
Secondary: Public
0.99 km
-
Saturn Playground White Oaks
London ON 2.34km -
Caesar Dog Park
London ON 2.48km -
Past presidents park
2.51km
-
HODL Bitcoin ATM - Esso
769 Southdale Rd E, London ON N6E 3B9 1.26km -
CIBC
1105 Wellington Rd (in White Oaks Mall), London ON N6E 1V4 2.03km -
Scotiabank
1076 Commissioners Rd E, London ON N5Z 4T4 2.62km













