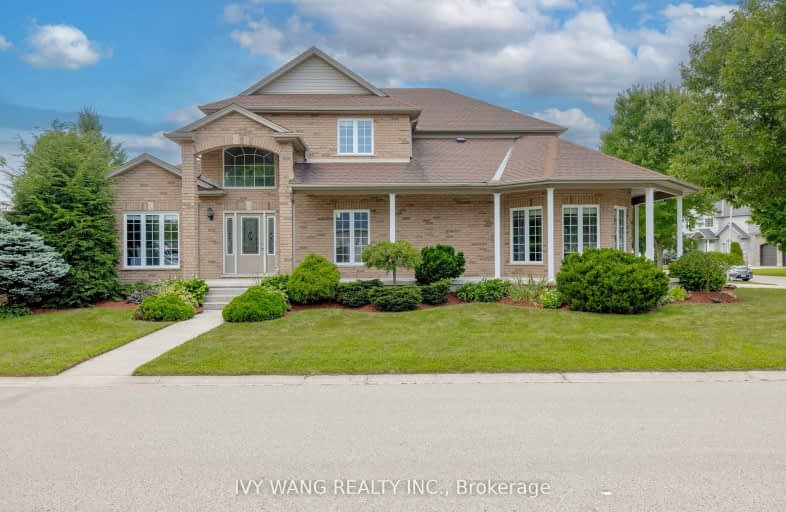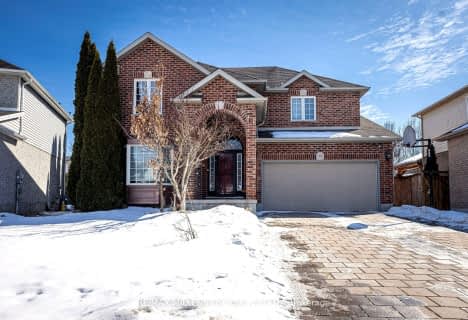
3D Walkthrough
Car-Dependent
- Most errands require a car.
41
/100
Some Transit
- Most errands require a car.
34
/100
Bikeable
- Some errands can be accomplished on bike.
66
/100

Cedar Hollow Public School
Elementary: Public
1.55 km
École élémentaire Gabriel-Dumont
Elementary: Public
2.20 km
Hillcrest Public School
Elementary: Public
1.47 km
St Mark
Elementary: Catholic
0.64 km
Northridge Public School
Elementary: Public
0.58 km
Stoney Creek Public School
Elementary: Public
1.69 km
Robarts Provincial School for the Deaf
Secondary: Provincial
2.95 km
École secondaire Gabriel-Dumont
Secondary: Public
2.20 km
École secondaire catholique École secondaire Monseigneur-Bruyère
Secondary: Catholic
2.21 km
Mother Teresa Catholic Secondary School
Secondary: Catholic
2.47 km
Montcalm Secondary School
Secondary: Public
1.50 km
A B Lucas Secondary School
Secondary: Public
1.55 km
-
The Great Escape
1295 Highbury Ave N, London ON N5Y 5L3 1.85km -
Dog Park
Adelaide St N (Windemere Ave), London ON 2.14km -
Adelaide Street Wells Park
London ON 2.32km
-
BMO Bank of Montreal
1275 Highbury Ave N (at Huron St.), London ON N5Y 1A8 2.1km -
BMO Bank of Montreal
1595 Adelaide St N, London ON N5X 4E8 2.38km -
Localcoin Bitcoin ATM - K&M Mini Mart
1165 Oxford St E, London ON N5Y 3L7 3.45km













