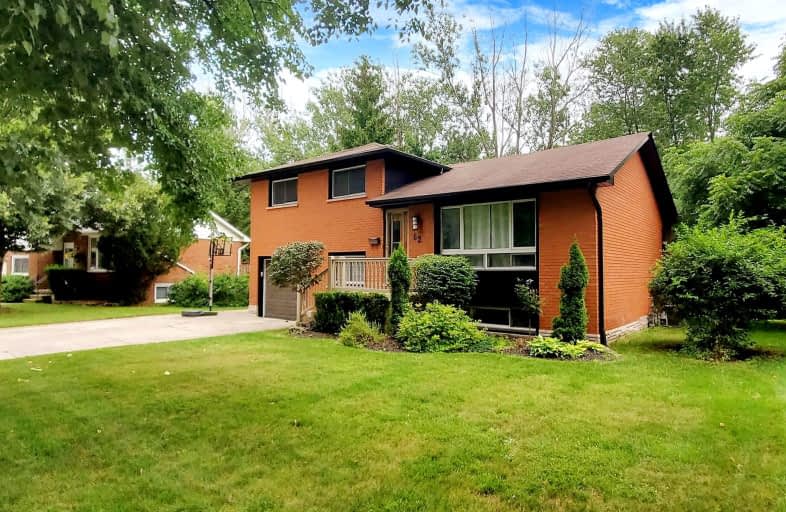Car-Dependent
- Most errands require a car.
46
/100
Some Transit
- Most errands require a car.
36
/100
Bikeable
- Some errands can be accomplished on bike.
63
/100

St Bernadette Separate School
Elementary: Catholic
0.79 km
St Robert Separate School
Elementary: Catholic
1.97 km
Fairmont Public School
Elementary: Public
1.02 km
Tweedsmuir Public School
Elementary: Public
0.44 km
Princess AnneFrench Immersion Public School
Elementary: Public
1.54 km
John P Robarts Public School
Elementary: Public
1.73 km
G A Wheable Secondary School
Secondary: Public
3.75 km
Thames Valley Alternative Secondary School
Secondary: Public
3.33 km
B Davison Secondary School Secondary School
Secondary: Public
3.68 km
John Paul II Catholic Secondary School
Secondary: Catholic
4.49 km
Sir Wilfrid Laurier Secondary School
Secondary: Public
4.38 km
Clarke Road Secondary School
Secondary: Public
2.37 km
-
River East Optimist Park
Ontario 0.78km -
Pottersburg Dog Park
Hamilton Rd (Gore Rd), London ON 0.81km -
Fairmont Park
London ON N5W 1N1 0.85km
-
CIBC Cash Dispenser
154 Clarke Rd, London ON N5W 5E2 1.65km -
HSBC ATM
450 Highbury Ave N, London ON N5W 5L2 2.27km -
Localcoin Bitcoin ATM - Pintos Convenience
767 Hamilton Rd, London ON N5Z 1V1 2.35km














