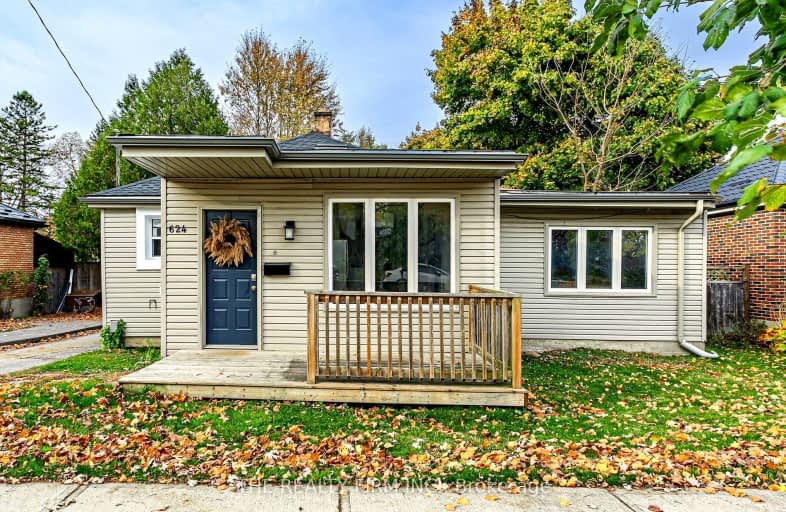Very Walkable
- Most errands can be accomplished on foot.
78
/100
Good Transit
- Some errands can be accomplished by public transportation.
58
/100
Very Bikeable
- Most errands can be accomplished on bike.
72
/100

École élémentaire Gabriel-Dumont
Elementary: Public
1.28 km
St Michael
Elementary: Catholic
0.56 km
École élémentaire catholique Monseigneur-Bruyère
Elementary: Catholic
1.27 km
Knollwood Park Public School
Elementary: Public
0.69 km
St Georges Public School
Elementary: Public
1.12 km
Northbrae Public School
Elementary: Public
1.27 km
École secondaire Gabriel-Dumont
Secondary: Public
1.28 km
École secondaire catholique École secondaire Monseigneur-Bruyère
Secondary: Catholic
1.27 km
Montcalm Secondary School
Secondary: Public
2.80 km
London Central Secondary School
Secondary: Public
1.87 km
Catholic Central High School
Secondary: Catholic
1.95 km
H B Beal Secondary School
Secondary: Public
1.96 km
-
Huron Heights Park
1.22km -
The Barking Deck
London ON 1.24km -
Piccadilly Grille
700 Richmond St, London ON N6A 5C7 1.65km
-
BMO Bank of Montreal
1030 Adelaide St N, London ON N5Y 2M9 0.32km -
President's Choice Financial ATM
1118 Adelaide St N, London ON N5Y 2N5 0.99km -
Associated Foreign Exchange, Ulc
1128 Adelaide St N, London ON N5Y 2N7 1.07km














