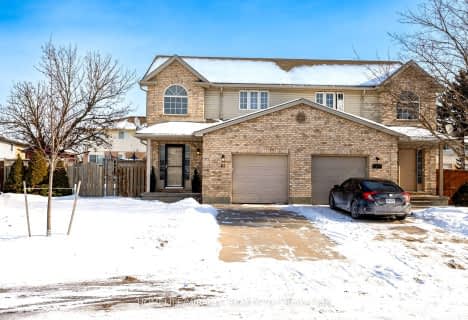
Holy Family Elementary School
Elementary: Catholic
1.72 km
St Bernadette Separate School
Elementary: Catholic
1.63 km
St Robert Separate School
Elementary: Catholic
2.06 km
Tweedsmuir Public School
Elementary: Public
1.27 km
Princess AnneFrench Immersion Public School
Elementary: Public
2.08 km
John P Robarts Public School
Elementary: Public
1.46 km
G A Wheable Secondary School
Secondary: Public
4.55 km
Thames Valley Alternative Secondary School
Secondary: Public
4.11 km
B Davison Secondary School Secondary School
Secondary: Public
4.52 km
John Paul II Catholic Secondary School
Secondary: Catholic
5.15 km
Sir Wilfrid Laurier Secondary School
Secondary: Public
4.81 km
Clarke Road Secondary School
Secondary: Public
2.59 km












