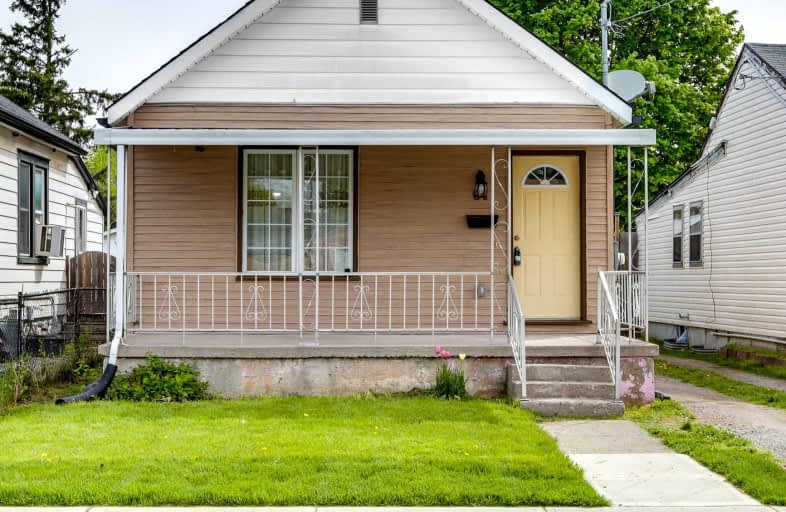Very Walkable
- Most errands can be accomplished on foot.
79
/100
Some Transit
- Most errands require a car.
46
/100
Bikeable
- Some errands can be accomplished on bike.
64
/100

Holy Cross Separate School
Elementary: Catholic
0.34 km
Trafalgar Public School
Elementary: Public
0.79 km
Ealing Public School
Elementary: Public
0.37 km
St Sebastian Separate School
Elementary: Catholic
1.81 km
Lester B Pearson School for the Arts
Elementary: Public
1.26 km
Académie de la Tamise
Elementary: Public
1.77 km
Robarts Provincial School for the Deaf
Secondary: Provincial
3.50 km
G A Wheable Secondary School
Secondary: Public
1.70 km
Thames Valley Alternative Secondary School
Secondary: Public
1.72 km
B Davison Secondary School Secondary School
Secondary: Public
1.38 km
John Paul II Catholic Secondary School
Secondary: Catholic
3.25 km
H B Beal Secondary School
Secondary: Public
2.59 km
-
Silverwood Park
London ON 0.33km -
St. Julien Park
London ON 0.74km -
Fairmont Park
London ON N5W 1N1 1.56km
-
RBC Royal Bank ATM
277 Highbury Ave N, London ON N5Z 2W8 0.52km -
BMO Bank of Montreal
295 Rectory St, London ON N5Z 0A3 1.7km -
TD Bank Financial Group
Hamilton Rd (Highbury), London ON 2.22km














