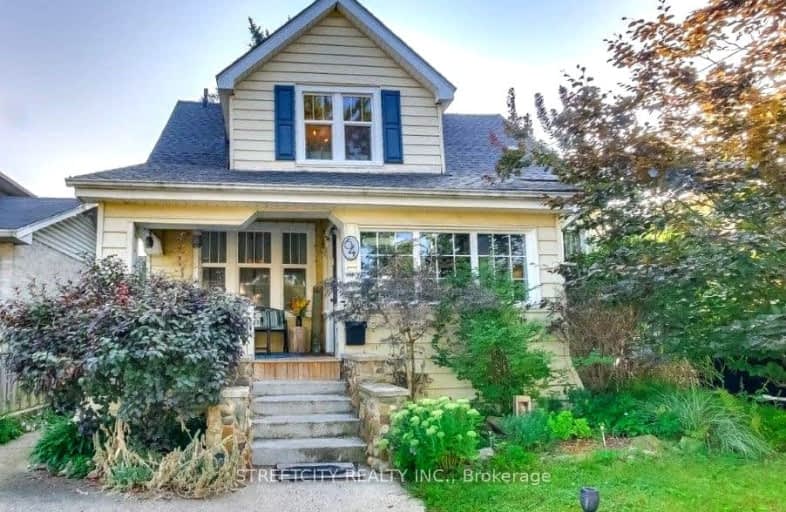Very Walkable
- Most errands can be accomplished on foot.
81
/100
Some Transit
- Most errands require a car.
45
/100
Very Bikeable
- Most errands can be accomplished on bike.
75
/100

Holy Cross Separate School
Elementary: Catholic
0.61 km
Trafalgar Public School
Elementary: Public
0.23 km
Ealing Public School
Elementary: Public
1.14 km
St Sebastian Separate School
Elementary: Catholic
1.55 km
Lester B Pearson School for the Arts
Elementary: Public
0.34 km
Princess Elizabeth Public School
Elementary: Public
1.21 km
G A Wheable Secondary School
Secondary: Public
0.82 km
Thames Valley Alternative Secondary School
Secondary: Public
2.18 km
B Davison Secondary School Secondary School
Secondary: Public
0.45 km
London South Collegiate Institute
Secondary: Public
2.52 km
Catholic Central High School
Secondary: Catholic
2.30 km
H B Beal Secondary School
Secondary: Public
1.96 km
-
Watson Park
1.7km -
Rowntree Park
ON 1.78km -
Thames valley park
London ON 1.98km
-
TD Bank Financial Group
745 York St, London ON N5W 2S6 1.37km -
BMO Bank of Montreal
1298 Trafalgar, London ON N5Z 1H9 1.42km -
TD Bank Financial Group
1086 Commissioners Rd E, London ON N5Z 4W8 2.1km














