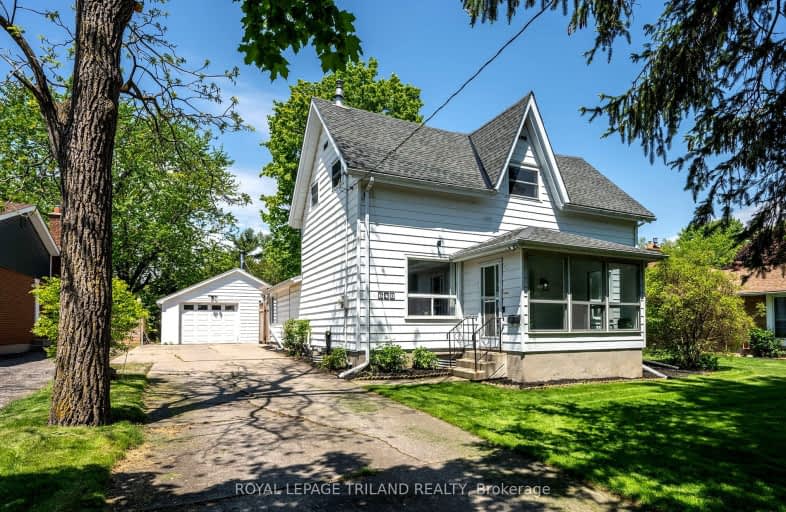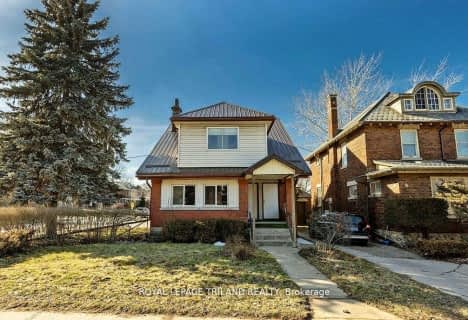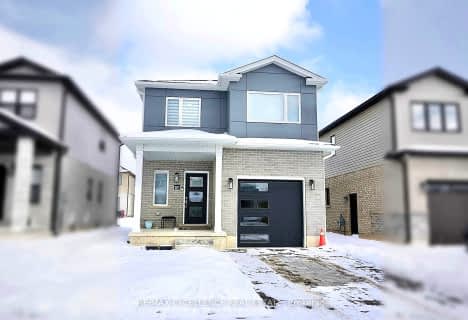Somewhat Walkable
- Some errands can be accomplished on foot.
68
/100
Some Transit
- Most errands require a car.
49
/100
Bikeable
- Some errands can be accomplished on bike.
54
/100

Nicholas Wilson Public School
Elementary: Public
1.29 km
Sir George Etienne Cartier Public School
Elementary: Public
0.90 km
Rick Hansen Public School
Elementary: Public
1.00 km
Cleardale Public School
Elementary: Public
0.86 km
Sir Arthur Carty Separate School
Elementary: Catholic
1.19 km
White Oaks Public School
Elementary: Public
1.42 km
G A Wheable Secondary School
Secondary: Public
2.97 km
B Davison Secondary School Secondary School
Secondary: Public
3.61 km
London South Collegiate Institute
Secondary: Public
2.78 km
Sir Wilfrid Laurier Secondary School
Secondary: Public
1.94 km
Catholic Central High School
Secondary: Catholic
4.65 km
H B Beal Secondary School
Secondary: Public
4.60 km
-
Thames Talbot Land Trust
944 Western Counties Rd, London ON N6C 2V4 0.92km -
White Oaks Optimist Park
560 Bradley Ave, London ON N6E 2L7 1.15km -
Ashley Oaks Public School
Ontario 1.41km
-
RBC Royal Bank ATM
835 Wellington Rd, London ON N6C 4R5 0.37km -
Scotiabank
639 Southdale Rd E (Montgomery Rd.), London ON N6E 3M2 0.35km -
President's Choice Financial ATM
635 Southdale Rd E, London ON N6E 3W6 0.4km














